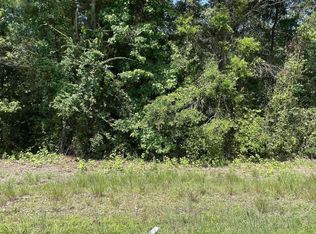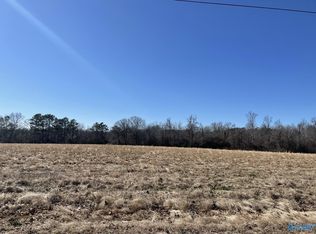Sold for $1,425,000
$1,425,000
19940 Edgewood Rd, Athens, AL 35614
4beds
4,361sqft
Single Family Residence
Built in 2023
6.96 Acres Lot
$1,425,300 Zestimate®
$327/sqft
$4,032 Estimated rent
Home value
$1,425,300
$1.28M - $1.60M
$4,032/mo
Zestimate® history
Loading...
Owner options
Explore your selling options
What's special
Experience the perfect blend of luxury, craftsmanship, and space with this super unique custom-built home nestled on 6.96 acres. Boasting over 4,300 sq ft in the main residence, this 4-bedroom home features a custom office, bonus room, and a sunroom that overlooks the stunning saltwater in-ground pool—ideal for year-round enjoyment. Outside, the estate continues to impress with a 40x100 barndominium offering over 1,200 sq ft of living space and five garage bays—ideal for guests or hobbies. A detached garage with a covered entertaining area, two scenic ponds, a storm shelter, and extensive outdoor space make this property an entertainers dream and a secure sanctuary!
Zillow last checked: 8 hours ago
Listing updated: June 27, 2025 at 04:54pm
Listed by:
Taylor Gregory 256-497-3209,
Newton Realty
Bought with:
Jennifer McDaniel, 90639
Exp Realty LLC Northern
Source: ValleyMLS,MLS#: 21887850
Facts & features
Interior
Bedrooms & bathrooms
- Bedrooms: 4
- Bathrooms: 5
- Full bathrooms: 3
- 3/4 bathrooms: 1
- 1/2 bathrooms: 1
Primary bedroom
- Features: Built-in Features, Ceiling Fan(s), Crown Molding, LVP, Tray Ceiling(s), Walk-In Closet(s)
- Level: First
- Area: 288
- Dimensions: 16 x 18
Bedroom 2
- Features: Ceiling Fan(s), Crown Molding, LVP, Walk-In Closet(s)
- Level: First
- Area: 192
- Dimensions: 12 x 16
Bedroom 3
- Features: Ceiling Fan(s), Crown Molding, LVP, Walk-In Closet(s)
- Level: First
- Area: 195
- Dimensions: 13 x 15
Bedroom 4
- Features: Ceiling Fan(s), Crown Molding, LVP
- Level: Second
- Area: 300
- Dimensions: 15 x 20
Dining room
- Features: Coffered Ceiling(s), Crown Molding, LVP Flooring
- Level: First
- Area: 182
- Dimensions: 13 x 14
Kitchen
- Features: Crown Molding, LVP, Pantry, Quartz
- Level: First
- Area: 247
- Dimensions: 13 x 19
Living room
- Features: Built-in Features, Ceiling Fan(s), Fireplace, LVP, Vaulted Ceiling(s)
- Level: First
- Area: 360
- Dimensions: 18 x 20
Office
- Features: Built-in Features, Ceiling Fan(s), Crown Molding, LVP, Quartz
- Level: First
- Area: 144
- Dimensions: 12 x 12
Bonus room
- Features: Ceiling Fan(s), Crown Molding, LVP Flooring
- Level: Second
- Area: 434
- Dimensions: 14 x 31
Laundry room
- Features: Built-in Features, Quartz, Tile, Utility Sink
- Level: First
- Area: 72
- Dimensions: 8 x 9
Heating
- Central 2+
Cooling
- Multi Units
Appliances
- Included: Dishwasher, Double Oven, Gas Cooktop, Gas Water Heater, Microwave, Refrigerator
Features
- Open Floorplan
- Has basement: No
- Number of fireplaces: 2
- Fireplace features: Outside, Gas Log, Two
Interior area
- Total interior livable area: 4,361 sqft
Property
Parking
- Parking features: Detached Carport, Driveway-Concrete, Garage-Attached, Garage-Detached, Garage-Five+ Car, Garage Faces Front, Garage Faces Rear, Garage Faces Side, Workshop in Garage, Oversized, Parking Pad, RV Access/Parking
Features
- Levels: Two
- Stories: 2
- Patio & porch: Covered Patio, Covered Porch, Front Porch, Patio
- Exterior features: Outdoor Kitchen
- Has private pool: Yes
- Pool features: Salt Water
- Waterfront features: Lake/Pond
Lot
- Size: 6.96 Acres
- Features: Cleared
Details
- Additional structures: Guest House
- Parcel number: 07 09 30 0 000 003.020
Construction
Type & style
- Home type: SingleFamily
- Architectural style: Craftsman
- Property subtype: Single Family Residence
Materials
- Foundation: Slab
Condition
- New construction: No
- Year built: 2023
Details
- Builder name: NOBLE HOME BUILDING LLC
Utilities & green energy
- Sewer: Other, Septic Tank
- Water: Public
Community & neighborhood
Location
- Region: Athens
- Subdivision: Metes And Bounds
Price history
| Date | Event | Price |
|---|---|---|
| 6/27/2025 | Sold | $1,425,000-5%$327/sqft |
Source: | ||
| 6/1/2025 | Pending sale | $1,500,000$344/sqft |
Source: | ||
| 5/2/2025 | Listed for sale | $1,500,000$344/sqft |
Source: | ||
Public tax history
Tax history is unavailable.
Neighborhood: 35614
Nearby schools
GreatSchools rating
- 6/10Owens Elementary SchoolGrades: PK-5Distance: 9.5 mi
- 8/10West Limestone High SchoolGrades: 6-12Distance: 9.6 mi
Schools provided by the listing agent
- Elementary: Sugar Creek Elementary
- Middle: West Limestone
- High: West Limestone
Source: ValleyMLS. This data may not be complete. We recommend contacting the local school district to confirm school assignments for this home.
Get pre-qualified for a loan
At Zillow Home Loans, we can pre-qualify you in as little as 5 minutes with no impact to your credit score.An equal housing lender. NMLS #10287.

