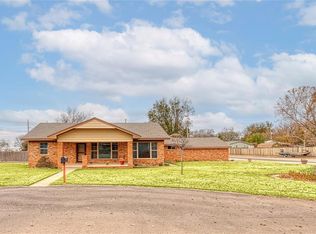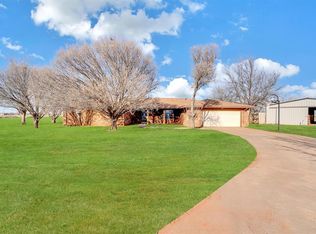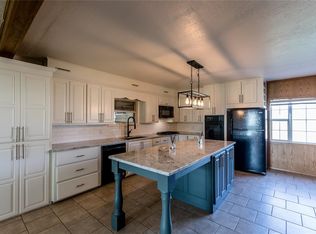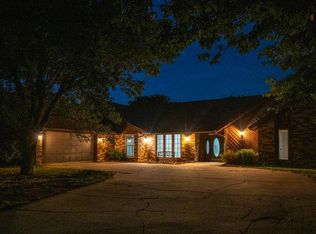NEW ROOF! This beautifully updated tri-level country home is the perfect blend of modern style and everyday comfort. Featuring custom built-ins on all levels, this bright and airy home features a versatile floor plan with two spacious living areas. The ground level living area is complete with a cozy wood-burning stove, ideal for relaxing or entertaining and the other tucked away downstairs for loads of family fun. The kitchen is adorned with custom cabinets, granite countertops and stainless steel appliances. The kitchen flows effortlessly into a custom built dining banquet and living space, making gatherings a breeze. Upstairs you will find a master bedroom en-suite with large walk-in closet, oversized shower and a balcony view of the property. The upstairs guest room contains a custom cabinet that houses a concealed Murphy bed. Downstairs there is a full bathroom and additional guest room. Step outside onto the property and you will find a 36x58 shop with a built-on carport, a 24X40 shop with two bay doors, insulated 36X18 man cave, loft area and pellet stove. The property has a fenced backyard, storm shelter and water well.Generator, refrigerator and washer & dryer will remain with the home. This is a must see country home!
For sale
$349,000
19940 E 1030th Rd, Hammon, OK 73650
3beds
2,400sqft
Est.:
Single Family Residence
Built in 1981
1.22 Acres Lot
$-- Zestimate®
$145/sqft
$-- HOA
What's special
Storm shelterWater wellLarge walk-in closetFenced backyardBright and airy homeVersatile floor planOversized shower
- 324 days |
- 253 |
- 15 |
Zillow last checked: 8 hours ago
Listing updated: August 19, 2025 at 06:18am
Listed by:
Chelsea Spencer-Randolph 580-272-7739,
Moxy Realty
Source: MLSOK/OKCMAR,MLS#: 1156589
Tour with a local agent
Facts & features
Interior
Bedrooms & bathrooms
- Bedrooms: 3
- Bathrooms: 2
- Full bathrooms: 2
Heating
- Central
Cooling
- Has cooling: Yes
Appliances
- Included: Dishwasher, Disposal, Refrigerator, Washer/Dryer, Free-Standing Gas Oven, Free-Standing Gas Range
Features
- Flooring: Carpet, Tile, Wood
- Number of fireplaces: 1
- Fireplace features: Free Standing
Interior area
- Total structure area: 2,400
- Total interior livable area: 2,400 sqft
Video & virtual tour
Property
Parking
- Total spaces: 2
- Parking features: Gravel
- Garage spaces: 2
Lot
- Size: 1.22 Acres
- Features: Pasture/Ranch
Details
- Additional structures: Workshop
- Parcel number: 19940E103073650
- Special conditions: None
Construction
Type & style
- Home type: SingleFamily
- Architectural style: Other
- Property subtype: Single Family Residence
Materials
- Frame
- Foundation: Combination
- Roof: Composition
Condition
- Year built: 1981
Community & HOA
Location
- Region: Hammon
Financial & listing details
- Price per square foot: $145/sqft
- Tax assessed value: $186,303
- Annual tax amount: $1,291
- Date on market: 2/24/2025
- Listing terms: Cash,Conventional,Sell FHA or VA
Estimated market value
Not available
Estimated sales range
Not available
$1,443/mo
Price history
Price history
| Date | Event | Price |
|---|---|---|
| 8/19/2025 | Price change | $349,000-2.8%$145/sqft |
Source: | ||
| 4/17/2025 | Price change | $359,000-5.3%$150/sqft |
Source: | ||
| 2/24/2025 | Listed for sale | $379,000+1.1%$158/sqft |
Source: | ||
| 5/30/2024 | Listing removed | -- |
Source: Owner Report a problem | ||
| 2/29/2024 | Listed for sale | $375,000$156/sqft |
Source: Owner Report a problem | ||
Public tax history
Public tax history
| Year | Property taxes | Tax assessment |
|---|---|---|
| 2024 | $1,291 +3.6% | $16,891 +3% |
| 2023 | $1,246 +3.3% | $16,400 +3% |
| 2022 | $1,206 +5.1% | $15,922 +3% |
Find assessor info on the county website
BuyAbility℠ payment
Est. payment
$1,917/mo
Principal & interest
$1655
Property taxes
$140
Home insurance
$122
Climate risks
Neighborhood: 73650
Nearby schools
GreatSchools rating
- 5/10Hammon Elementary SchoolGrades: PK-8Distance: 7.9 mi
- 7/10Hammon High SchoolGrades: 9-12Distance: 7.9 mi
Schools provided by the listing agent
- Elementary: Hammon ES
- High: Hammon HS
Source: MLSOK/OKCMAR. This data may not be complete. We recommend contacting the local school district to confirm school assignments for this home.
- Loading
- Loading



