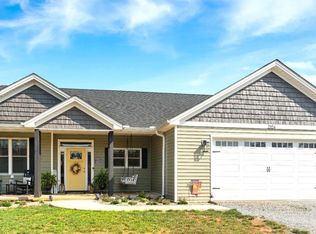Brand new home in Campbell County! Completion date mid April pictures coming soon. This home offers an open floor plan, stainless steel appliances, a separate laundry room and gorgeous finishes. You will appreciate the attached 2-car garage, unfinished basement ready for you to make your own, and 3+ acre lot! Enjoy quiet country living and night-time clear view of the stars! Wheeler Rd Estates is located just 17 mins to the exits for Wards Rd and Lynchburg's Largest university! easy access to health-care facilities, recreation and shopping. featuring 3+ Acre Lots & brand new homes some with Views of Long Mtn. Seiontec internet towers are on Long Mountain for hi-speed internet or coming soon 5G options. Gas backup furnace, Efficient Gas Water heater and option for gas dryer or range exist as well. Don't let this beautiful, efficient home pass you by! H&S Improvements offer Quality work and a builders warranty.
This property is off market, which means it's not currently listed for sale or rent on Zillow. This may be different from what's available on other websites or public sources.

