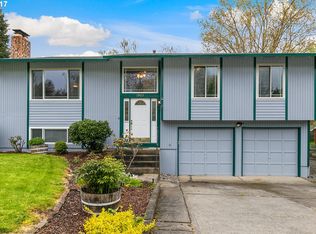Sold
$420,000
1994 SW Myers Pl, Gresham, OR 97080
3beds
1,236sqft
Residential, Single Family Residence
Built in 1989
10,018.8 Square Feet Lot
$443,800 Zestimate®
$340/sqft
$2,601 Estimated rent
Home value
$443,800
$422,000 - $466,000
$2,601/mo
Zestimate® history
Loading...
Owner options
Explore your selling options
What's special
Located at the end of a CUL-DE-SAC with access to Binford Reservoir and Butler Creek Park. Single story home, with am entry that opens to a spacious living room, and gas fireplace. Large kitchen with ample pantry space and gas appliances. Large, private backyard, with a covered porch and gate for RV parking. Lots of storage between the garage and large tool shed. Time to call this home yours!
Zillow last checked: 8 hours ago
Listing updated: January 19, 2023 at 09:35am
Listed by:
Hannah Umphress 971-284-6230,
eXp Realty, LLC
Bought with:
Jennifer Auge, 200311253
Cascade Hasson Sotheby's International Realty
Source: RMLS (OR),MLS#: 22071761
Facts & features
Interior
Bedrooms & bathrooms
- Bedrooms: 3
- Bathrooms: 2
- Full bathrooms: 2
- Main level bathrooms: 2
Primary bedroom
- Features: Bathroom, Walkin Closet, Wallto Wall Carpet
- Level: Main
- Area: 176
- Dimensions: 16 x 11
Bedroom 2
- Features: Closet, Wallto Wall Carpet
- Level: Main
- Area: 100
- Dimensions: 10 x 10
Bedroom 3
- Features: Closet, Wallto Wall Carpet
- Level: Main
- Area: 100
- Dimensions: 10 x 10
Dining room
- Features: Kitchen Dining Room Combo, Sliding Doors, Vinyl Floor
- Level: Main
Kitchen
- Features: Dishwasher, Disposal, Gas Appliances, Kitchen Dining Room Combo, Microwave, Vinyl Floor
- Level: Main
- Area: 162
- Width: 18
Living room
- Features: Fireplace, Vaulted Ceiling, Vinyl Floor
- Level: Main
- Area: 256
- Dimensions: 16 x 16
Heating
- Forced Air, Fireplace(s)
Cooling
- Central Air
Appliances
- Included: Dishwasher, Disposal, Gas Appliances, Microwave, Gas Water Heater
Features
- Closet, Kitchen Dining Room Combo, Vaulted Ceiling(s), Bathroom, Walk-In Closet(s)
- Flooring: Vinyl, Wall to Wall Carpet
- Doors: Sliding Doors
- Basement: Crawl Space
- Number of fireplaces: 1
- Fireplace features: Gas
Interior area
- Total structure area: 1,236
- Total interior livable area: 1,236 sqft
Property
Parking
- Total spaces: 2
- Parking features: Off Street, RV Access/Parking, Attached
- Attached garage spaces: 2
Accessibility
- Accessibility features: Minimal Steps, One Level, Accessibility
Features
- Levels: One
- Stories: 1
- Patio & porch: Covered Deck, Deck
- Fencing: Fenced
- Has view: Yes
- View description: Territorial
Lot
- Size: 10,018 sqft
- Features: Cul-De-Sac, Level, SqFt 10000 to 14999
Details
- Additional structures: RVParking, ToolShed
- Parcel number: R116813
Construction
Type & style
- Home type: SingleFamily
- Architectural style: Ranch
- Property subtype: Residential, Single Family Residence
Materials
- T111 Siding
- Roof: Composition
Condition
- Resale
- New construction: No
- Year built: 1989
Utilities & green energy
- Gas: Gas
- Sewer: Public Sewer
- Water: Public
Community & neighborhood
Location
- Region: Gresham
Other
Other facts
- Listing terms: Cash,Conventional,FHA,VA Loan
- Road surface type: Paved
Price history
| Date | Event | Price |
|---|---|---|
| 1/19/2023 | Sold | $420,000+1.2%$340/sqft |
Source: | ||
| 12/19/2022 | Pending sale | $415,000$336/sqft |
Source: | ||
| 12/15/2022 | Price change | $415,000-2.4%$336/sqft |
Source: | ||
| 12/9/2022 | Listed for sale | $425,000$344/sqft |
Source: | ||
| 11/21/2022 | Pending sale | $425,000$344/sqft |
Source: | ||
Public tax history
| Year | Property taxes | Tax assessment |
|---|---|---|
| 2025 | $4,714 +4.5% | $231,630 +3% |
| 2024 | $4,512 +9.8% | $224,890 +3% |
| 2023 | $4,111 +2.9% | $218,340 +3% |
Find assessor info on the county website
Neighborhood: Southwest
Nearby schools
GreatSchools rating
- 4/10Hollydale Elementary SchoolGrades: K-5Distance: 0.7 mi
- 2/10Dexter Mccarty Middle SchoolGrades: 6-8Distance: 2.2 mi
- 4/10Gresham High SchoolGrades: 9-12Distance: 2.2 mi
Schools provided by the listing agent
- Elementary: Hollydale
- Middle: Dexter Mccarty
- High: Gresham
Source: RMLS (OR). This data may not be complete. We recommend contacting the local school district to confirm school assignments for this home.
Get a cash offer in 3 minutes
Find out how much your home could sell for in as little as 3 minutes with a no-obligation cash offer.
Estimated market value
$443,800
Get a cash offer in 3 minutes
Find out how much your home could sell for in as little as 3 minutes with a no-obligation cash offer.
Estimated market value
$443,800
