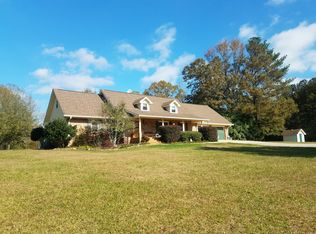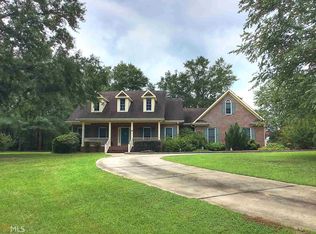**Update: 6.29 Additional Acres Since Originally Listed Along With New Granite Countertops And New Stainless Steel Appliances!!! - A Paved Driveway Takes You 400' Off The County Paved Road To Your Own Private 16 Acres To Enjoy! 4 Bedrooms With The Master On The Main Level PLUS 2 Bonus Rooms Upstairs! 2 Bathrooms On Main And One Bathroom Upstairs. A Formal Living Room With A Dining Area. The Kitchen Captures Your Eye With Custom Built Cherry Cabinets, A New Convection Wall Oven, An Island And Breakfast Nook. The Family Room Has A Brick Fireplace With Gas Logs To Warm Up To Once Those Chilly Mornings Arrive. A Laundry Room And Office/Storage Room Are Off Kitchen Area. Wait...There's More! An Amazing Gazebo, Over Sized Patio Area, A Detached 4 Car Garage With Storage Loft/RV Shed.
This property is off market, which means it's not currently listed for sale or rent on Zillow. This may be different from what's available on other websites or public sources.


