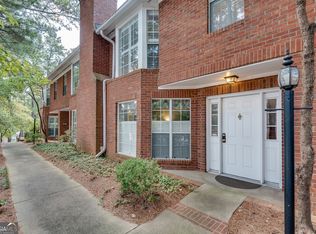Nestled in a lavish hill-side greenspace, this exclusive meticulously maintained all-brick townhome awaits the arrival of its new owner! Enjoy the many feature of this lovely townhome including, updated appliances, breakfast bar, open concept living space, freshly painted giving it a more modern vibe to classic traditional elements, beautiful hardwood floors, fireplace, walk-in closet in master bedroom, ensuite bathrooms in both the master and guest bedrooms, guest powder room on main level, smooth crisp white ceilings and trim. Step outside to entertain guest in a private fenced-in patio that overlook beautiful greenspace, plus designated detached garage parking spot. Perfectly located in the heart of Druid Hills/Toco Hills, only a short walk to Toco Hills Promenade, that features an array of retail shops, restaurants, services, and Publix market, with close proximity to parks, trails, Emory, VA and CDC. 2021-06-07
This property is off market, which means it's not currently listed for sale or rent on Zillow. This may be different from what's available on other websites or public sources.
