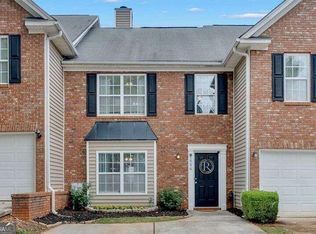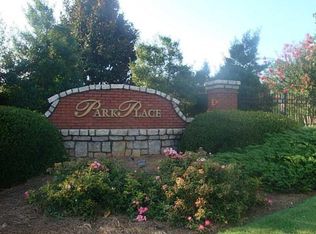Closed
$265,000
1994 Manhattan Pkwy, Decatur, GA 30035
3beds
1,822sqft
Townhouse, Residential
Built in 2004
-- sqft lot
$250,900 Zestimate®
$145/sqft
$1,751 Estimated rent
Home value
$250,900
$238,000 - $263,000
$1,751/mo
Zestimate® history
Loading...
Owner options
Explore your selling options
What's special
MOVE-IN READY! Beautiful townhome located in a great location. Family room with fireplace overlooking an eat-in kitchen with new stainless steel appliances. Main level also features a half bath, laundry room and a entrance foyer. Second floor features an oversized master suite with a large walk-in closet and a balcony where you can relax after a long day. Two additional large bedrooms service by a full bath. Let's not forget the patio and yard space for kids to play or entertain with family and friends. The 2 car garage is ready for you to park your favorite toys. 5 minute drive to HWY 285, Shopping, dining and 7 minutes from the popular Dekalb Farmers Market. NO RENT RESTRICTIONS
Zillow last checked: 8 hours ago
Listing updated: April 14, 2023 at 11:08pm
Listing Provided by:
Shannon Grandison,
Keller Williams Rlty, First Atlanta
Bought with:
NON-MLS NMLS
Non FMLS Member
Source: FMLS GA,MLS#: 7166664
Facts & features
Interior
Bedrooms & bathrooms
- Bedrooms: 3
- Bathrooms: 3
- Full bathrooms: 2
- 1/2 bathrooms: 1
Primary bedroom
- Features: Oversized Master, Roommate Floor Plan, Split Bedroom Plan
- Level: Oversized Master, Roommate Floor Plan, Split Bedroom Plan
Bedroom
- Features: Oversized Master, Roommate Floor Plan, Split Bedroom Plan
Primary bathroom
- Features: Tub/Shower Combo, Vaulted Ceiling(s)
Dining room
- Features: Great Room, Open Concept
Kitchen
- Features: Eat-in Kitchen, Pantry, View to Family Room
Heating
- Central, Forced Air
Cooling
- Ceiling Fan(s), Central Air
Appliances
- Included: Dishwasher, Gas Range, Microwave, Refrigerator, Self Cleaning Oven
- Laundry: Laundry Room
Features
- Entrance Foyer
- Flooring: Carpet, Ceramic Tile, Hardwood
- Windows: Insulated Windows, Storm Window(s)
- Basement: None
- Number of fireplaces: 1
- Fireplace features: Factory Built, Family Room
- Common walls with other units/homes: 2+ Common Walls
Interior area
- Total structure area: 1,822
- Total interior livable area: 1,822 sqft
Property
Parking
- Total spaces: 2
- Parking features: Attached, Driveway, Garage, Garage Door Opener, Kitchen Level, Level Driveway
- Attached garage spaces: 2
- Has uncovered spaces: Yes
Accessibility
- Accessibility features: None
Features
- Levels: Two
- Stories: 2
- Patio & porch: Patio
- Exterior features: Balcony
- Pool features: None
- Spa features: None
- Fencing: None
- Has view: Yes
- View description: Other
- Waterfront features: None
- Body of water: None
Lot
- Features: Back Yard, Front Yard, Landscaped, Level
Details
- Additional structures: None
- Parcel number: 15 161 03 254
- Other equipment: Satellite Dish
- Horse amenities: None
Construction
Type & style
- Home type: Townhouse
- Architectural style: Townhouse,Traditional
- Property subtype: Townhouse, Residential
- Attached to another structure: Yes
Materials
- Brick Front
- Foundation: Slab
- Roof: Composition
Condition
- Resale
- New construction: No
- Year built: 2004
Details
- Warranty included: Yes
Utilities & green energy
- Electric: Other
- Sewer: Public Sewer
- Water: Public
- Utilities for property: Sewer Available, Underground Utilities
Green energy
- Energy efficient items: None
- Energy generation: None
Community & neighborhood
Security
- Security features: Security System Owned, Smoke Detector(s)
Community
- Community features: Homeowners Assoc, Near Public Transport, Near Schools, Near Shopping, Sidewalks, Street Lights
Location
- Region: Decatur
- Subdivision: Park Place
HOA & financial
HOA
- Has HOA: Yes
- HOA fee: $500 annually
Other
Other facts
- Ownership: Fee Simple
- Road surface type: Asphalt, Concrete, Paved
Price history
| Date | Event | Price |
|---|---|---|
| 4/11/2023 | Sold | $265,000+2%$145/sqft |
Source: | ||
| 3/4/2023 | Pending sale | $259,900$143/sqft |
Source: | ||
| 2/14/2023 | Price change | $259,900-1.9%$143/sqft |
Source: | ||
| 1/26/2023 | Listed for sale | $265,000+55.9%$145/sqft |
Source: | ||
| 1/10/2020 | Listing removed | $170,000$93/sqft |
Source: Savoia Realty #8646753 Report a problem | ||
Public tax history
| Year | Property taxes | Tax assessment |
|---|---|---|
| 2025 | $1,262 -9.8% | $105,000 +1.4% |
| 2024 | $1,400 -49.6% | $103,560 +3.6% |
| 2023 | $2,777 +7.7% | $99,920 +29.2% |
Find assessor info on the county website
Neighborhood: 30035
Nearby schools
GreatSchools rating
- 7/10Rowland Elementary SchoolGrades: PK-5Distance: 2.2 mi
- 5/10Mary Mcleod Bethune Middle SchoolGrades: 6-8Distance: 0.3 mi
- 3/10Towers High SchoolGrades: 9-12Distance: 2.5 mi
Schools provided by the listing agent
- Elementary: Rowland
- Middle: Mary McLeod Bethune
- High: Towers
Source: FMLS GA. This data may not be complete. We recommend contacting the local school district to confirm school assignments for this home.
Get a cash offer in 3 minutes
Find out how much your home could sell for in as little as 3 minutes with a no-obligation cash offer.
Estimated market value$250,900
Get a cash offer in 3 minutes
Find out how much your home could sell for in as little as 3 minutes with a no-obligation cash offer.
Estimated market value
$250,900

