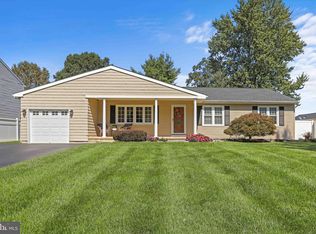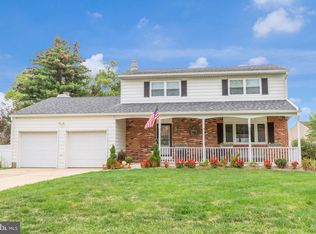This almost 2000 sq. foot sprawling ranch offers 3 bedrooms & 2 full baths in the Langtree/Reynolds/Steinert district. Substantial Living Room has hardwood floors, large bay window and all brick veneer wood-burning fireplace complete with slate hearth and wooden mantle.The kitchen is adorned with no-mess electric cook-top and solid oak honey-colored cabinets that beautifully complement the Corian counter-tops, all bisque appliances and porcelain kitchen sink. Dining Room just off the kitchen makes entertaining easy-breezy while the window filled All-Season Room with Palladium window beckons you from beyond the glass double French doors. Continue through to the deck and backyard. Through the attached 1-car garage you will land in the Bonus Room adorned with bow window, hard-wood floors and custom built-in wall unit. Down the hall are 2 generously sized bedrooms and updated bathroom with custom skylight. Master suite is palatial with a huge closet and full master bath. Storage galore in the full unfinished basement and floored attic with pull-down stairs. The sizable private yard is fully fenced with no-maintenance white vinyl fencing and has a professionally installed in-ground drainage system. Heater/Central AC-2015, chimney liner-2017. Tank-less water heater-2009. All-Season room has stand-alone heater/AC unit.
This property is off market, which means it's not currently listed for sale or rent on Zillow. This may be different from what's available on other websites or public sources.

