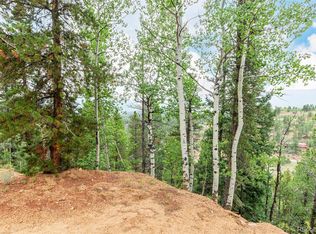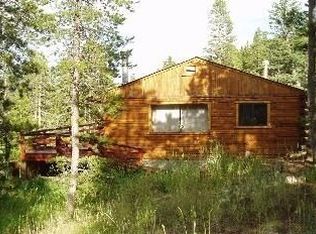Sold for $365,000
$365,000
1994 Clark Road, Bailey, CO 80421
2beds
660sqft
Single Family Residence
Built in 1993
1.04 Acres Lot
$343,500 Zestimate®
$553/sqft
$1,650 Estimated rent
Home value
$343,500
$299,000 - $395,000
$1,650/mo
Zestimate® history
Loading...
Owner options
Explore your selling options
What's special
PRICE IMPROVEMENT! Oh my, this is the cutest log cabin and ready for you to move in! Situated in Elk Creek Highlands Subdivision in scenic Park County, this property is perfect for a full-time or part-time residence. Set on a corner lot in a cul-de-sac, it spans over an acre. The owners have meticulously cared for this home for 25 years, with many upgrades including a newer roof, furnace, and appliances. This cozy cottage is being sold partially furnished (please ask for the list of furniture items). It features a great open floor plan with two nice-sized bedrooms, a full bath, a laundry closet with a stackable washer and dryer, and utility closets with easy access to the furnace and water heater. Outside, there is a spacious Trex deck, the perfect place to enjoy the fresh mountain air, gorgeous views, and abundant wildlife. There's plenty to do in Bailey and the surrounding areas, with proximity to Breckenridge ski area and shopping in the nearby town of Bailey or just minutes to Conifer. You won't want to miss the opportunity to own this charming property! Call for a private showing or set up a viewing today.
Zillow last checked: 8 hours ago
Listing updated: October 01, 2024 at 11:12am
Listed by:
Jacqueline Neal 303-919-2923 jacqueline@jacquelineneal.com,
RE/MAX Alliance
Bought with:
Jennifer Dittemore, 100087353
Orchard Brokerage LLC
Source: REcolorado,MLS#: 5467826
Facts & features
Interior
Bedrooms & bathrooms
- Bedrooms: 2
- Bathrooms: 1
- Full bathrooms: 1
- Main level bathrooms: 1
- Main level bedrooms: 2
Bedroom
- Description: Larger Bedroom On Left With Large Picture Window
- Level: Main
Bedroom
- Description: Bedroom On Right With Futon
- Level: Main
Bathroom
- Description: Full Bathroom With Tub/Shower
- Level: Main
Dining room
- Description: Dining Area Off Kitchen With Picture Window
- Level: Main
Kitchen
- Description: Nice Kitchen With All Appliances Included
- Level: Main
Laundry
- Description: Laundry Closet Off Living Area With Stackable Washer & Dryer
- Level: Main
Living room
- Description: Open Living Area With Mountain Views
- Level: Main
Utility room
- Description: Utility Closet With Water Heater And Furnace Off Living Room
- Level: Main
Heating
- Forced Air, Natural Gas, Wood Stove
Cooling
- None
Appliances
- Included: Dryer, Gas Water Heater, Microwave, Oven, Refrigerator, Washer
- Laundry: Laundry Closet
Features
- Ceiling Fan(s), High Ceilings, Laminate Counters, No Stairs, Open Floorplan, Smoke Free, T&G Ceilings
- Flooring: Carpet
- Windows: Window Coverings
- Basement: Crawl Space
- Number of fireplaces: 1
- Fireplace features: Living Room, Wood Burning Stove
Interior area
- Total structure area: 660
- Total interior livable area: 660 sqft
- Finished area above ground: 660
Property
Parking
- Total spaces: 4
- Details: Off Street Spaces: 4
Features
- Levels: One
- Stories: 1
- Patio & porch: Deck
- Fencing: None
- Has view: Yes
- View description: Mountain(s)
Lot
- Size: 1.04 Acres
- Features: Corner Lot, Cul-De-Sac, Fire Mitigation, Foothills, Mountainous, Secluded, Sloped
- Residential vegetation: Aspen, Natural State, Partially Wooded, Wooded
Details
- Parcel number: 18521
- Special conditions: Standard
Construction
Type & style
- Home type: SingleFamily
- Architectural style: Cottage
- Property subtype: Single Family Residence
Materials
- Log
- Foundation: Raised
- Roof: Composition
Condition
- Updated/Remodeled
- Year built: 1993
Utilities & green energy
- Electric: 110V
- Water: Private, Well
- Utilities for property: Cable Available, Electricity Connected, Internet Access (Wired), Natural Gas Connected, Phone Available
Community & neighborhood
Security
- Security features: Carbon Monoxide Detector(s), Smoke Detector(s)
Location
- Region: Bailey
- Subdivision: Elk Creek Highlands
HOA & financial
HOA
- Has HOA: Yes
- HOA fee: $75 annually
- Association name: Elk Creek Highlands Property Owners Association (E
- Association phone: 111-111-1111
Other
Other facts
- Listing terms: Cash,Conventional,FHA,VA Loan
- Ownership: Individual
- Road surface type: Dirt
Price history
| Date | Event | Price |
|---|---|---|
| 9/19/2024 | Sold | $365,000-3.7%$553/sqft |
Source: | ||
| 9/1/2024 | Pending sale | $379,000$574/sqft |
Source: | ||
| 8/29/2024 | Price change | $379,000-4.1%$574/sqft |
Source: | ||
| 8/1/2024 | Listed for sale | $395,000$598/sqft |
Source: | ||
Public tax history
| Year | Property taxes | Tax assessment |
|---|---|---|
| 2025 | $1,084 +1.7% | $24,580 +34.2% |
| 2024 | $1,066 -1.4% | $18,320 -17.6% |
| 2023 | $1,081 +3.7% | $22,220 +30.2% |
Find assessor info on the county website
Neighborhood: 80421
Nearby schools
GreatSchools rating
- 7/10Deer Creek Elementary SchoolGrades: PK-5Distance: 4.3 mi
- 8/10Fitzsimmons Middle SchoolGrades: 6-8Distance: 6.1 mi
- 5/10Platte Canyon High SchoolGrades: 9-12Distance: 6.1 mi
Schools provided by the listing agent
- Elementary: Deer Creek
- Middle: Fitzsimmons
- High: Platte Canyon
- District: Platte Canyon RE-1
Source: REcolorado. This data may not be complete. We recommend contacting the local school district to confirm school assignments for this home.
Get a cash offer in 3 minutes
Find out how much your home could sell for in as little as 3 minutes with a no-obligation cash offer.
Estimated market value$343,500
Get a cash offer in 3 minutes
Find out how much your home could sell for in as little as 3 minutes with a no-obligation cash offer.
Estimated market value
$343,500

