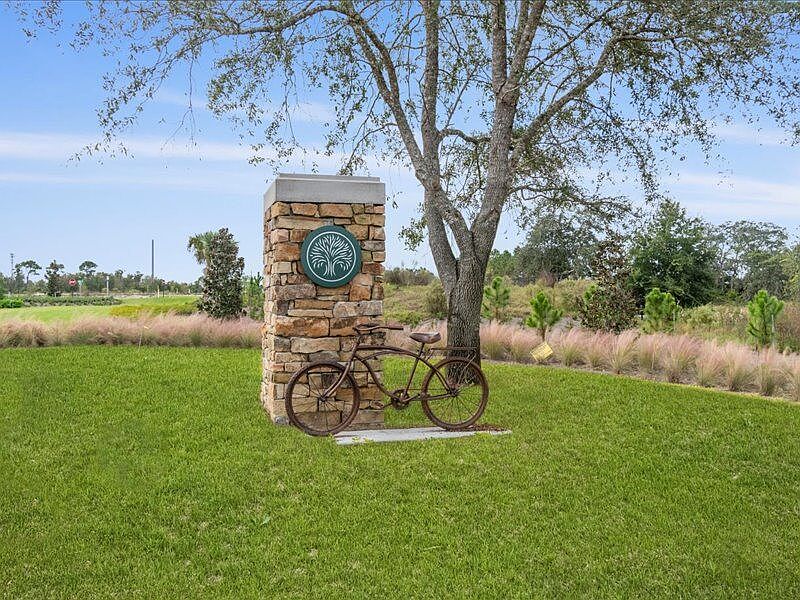Under Construction. The Heron plan is a 2-story family home that offers spacious and open living. This 4-bedroom, 2.5 bath home with a first floor Study and expansive loft space for added living space. Featuring a gourmet kitchen with natural gas cooktop and built-in convection microwave and oven. The open kitchen features 42" cabinets, a breakfast bar at the island, and a large walk-in pantry. Extend your living out onto the covered lanai backing to conservation area.
New construction
Special offer
$930,990
1994 Beach Ter, Celebration, FL 34747
4beds
2,469sqft
Single Family Residence
Built in 2025
4,200 Square Feet Lot
$919,200 Zestimate®
$377/sqft
$138/mo HOA
What's special
Covered lanaiExpansive loft spaceGourmet kitchenFirst floor studyNatural gas cooktopSpacious and open livingBacking to conservation area
Call: (863) 356-1478
- 6 days |
- 121 |
- 6 |
Zillow last checked: 7 hours ago
Listing updated: October 13, 2025 at 02:41pm
Listing Provided by:
Elizabeth Manchester 407-440-1760,
MATTAMY REAL ESTATE SERVICES
Source: Stellar MLS,MLS#: O6350937 Originating MLS: Orlando Regional
Originating MLS: Orlando Regional

Travel times
Schedule tour
Select your preferred tour type — either in-person or real-time video tour — then discuss available options with the builder representative you're connected with.
Open houses
Facts & features
Interior
Bedrooms & bathrooms
- Bedrooms: 4
- Bathrooms: 3
- Full bathrooms: 2
- 1/2 bathrooms: 1
Rooms
- Room types: Bonus Room, Loft, Storage Rooms
Primary bedroom
- Features: Walk-In Closet(s)
- Level: Second
- Area: 208 Square Feet
- Dimensions: 13x16
Bedroom 2
- Features: Built-in Closet
- Level: Second
- Area: 144 Square Feet
- Dimensions: 12x12
Bedroom 3
- Features: Built-in Closet
- Level: Second
- Area: 132 Square Feet
- Dimensions: 11x12
Bedroom 4
- Features: Built-in Closet
- Level: Second
- Area: 110 Square Feet
- Dimensions: 10x11
Balcony porch lanai
- Level: First
- Area: 294 Square Feet
- Dimensions: 14x21
Dining room
- Level: First
- Area: 144 Square Feet
- Dimensions: 12x12
Great room
- Level: First
- Area: 224 Square Feet
- Dimensions: 14x16
Kitchen
- Level: First
- Area: 143 Square Feet
- Dimensions: 11x13
Laundry
- Level: Second
Loft
- Level: Second
- Area: 209 Square Feet
- Dimensions: 11x19
Heating
- Central, Electric
Cooling
- Central Air, Zoned
Appliances
- Included: Oven, Cooktop, Dishwasher, Disposal, Dryer, Gas Water Heater, Microwave, Range Hood, Refrigerator, Tankless Water Heater, Washer
- Laundry: Gas Dryer Hookup, Inside, Laundry Room, Upper Level, Washer Hookup
Features
- Built-in Features, Eating Space In Kitchen, High Ceilings, Kitchen/Family Room Combo, Living Room/Dining Room Combo, Open Floorplan, PrimaryBedroom Upstairs, Solid Wood Cabinets, Stone Counters, Thermostat, Tray Ceiling(s), Walk-In Closet(s)
- Flooring: Carpet, Tile
- Doors: French Doors
- Windows: Double Pane Windows, Insulated Windows, Low Emissivity Windows
- Has fireplace: No
Interior area
- Total structure area: 3,253
- Total interior livable area: 2,469 sqft
Video & virtual tour
Property
Parking
- Total spaces: 2
- Parking features: Alley Access, Driveway, Ground Level
- Attached garage spaces: 2
- Has uncovered spaces: Yes
Features
- Levels: Two
- Stories: 2
- Patio & porch: Covered, Front Porch, Patio
- Exterior features: Irrigation System, Lighting, Sidewalk
Lot
- Size: 4,200 Square Feet
- Features: Landscaped
- Residential vegetation: Trees/Landscaped
Details
- Parcel number: 262527368700013150
- Zoning: RES
- Special conditions: None
Construction
Type & style
- Home type: SingleFamily
- Architectural style: Craftsman
- Property subtype: Single Family Residence
Materials
- Block, Cement Siding, Wood Frame
- Foundation: Slab
- Roof: Shingle
Condition
- Under Construction
- New construction: Yes
- Year built: 2025
Details
- Builder model: Heron
- Builder name: Mattamy Homes
- Warranty included: Yes
Utilities & green energy
- Sewer: Private Sewer
- Water: Public
- Utilities for property: BB/HS Internet Available, Cable Available, Electricity Connected, Fiber Optics, Natural Gas Connected, Phone Available, Sewer Connected, Sprinkler Recycled, Street Lights, Underground Utilities, Water Connected
Community & HOA
Community
- Features: Clubhouse, Deed Restrictions, Dog Park, Fitness Center, Golf Carts OK, Park, Playground, Pool, Sidewalks, Tennis Court(s)
- Security: Smoke Detector(s)
- Subdivision: Celebration - Island Village
HOA
- Has HOA: No
- Amenities included: Clubhouse, Fitness Center, Golf Course, Other, Park, Playground, Pool, Recreation Facilities, Tennis Court(s), Trail(s)
- Services included: Community Pool, Maintenance Grounds, Pool Maintenance, Recreational Facilities, Trash
- HOA fee: $138 monthly
- HOA name: Grand Manors
- HOA phone: 407-566-1200
- Second HOA name: Celebration Residential Owners Association
- Pet fee: $0 monthly
Location
- Region: Celebration
Financial & listing details
- Price per square foot: $377/sqft
- Date on market: 10/10/2025
- Cumulative days on market: 7 days
- Listing terms: Cash,Conventional,VA Loan
- Ownership: Fee Simple
- Total actual rent: 0
- Electric utility on property: Yes
- Road surface type: Paved, Asphalt
About the community
PoolPlaygroundPondPark+ 2 more
Originally developed in 1996 with a vision to create a residential community unlike any other, the now-iconic community of Celebration has successfully combined education, health, technology, and architecture into a destination with a strong sense of self. Utilizing the expertise of world-renowned architects and social planners, Celebration pioneered the live, work, play concept often referred to as New Urbanism. This approach aims to keep residents close to recreation, entertainment and commerce while providing community-centric, walkable areas with a connected and friendly small-town feel. From stunning streetscapes and welcoming front porches to premium recreation centers and community events throughout the year, social and wellness opportunities are abundant for families, friends and neighbors alike. If you're exploring more options nearby, discover townhomes and single-family homes in Orlando-offering signature Mattamy design in dynamic Central Florida communities.
For a Limited Time: New Townhomes from $200s
For a Limited Time: New Townhomes from $200sSource: Mattamy Homes
