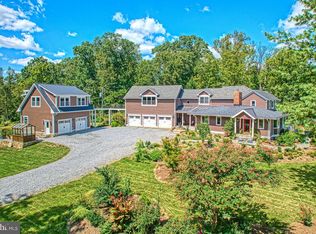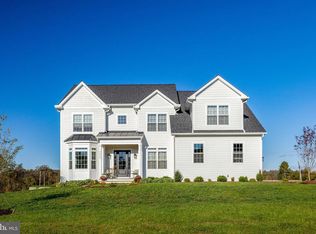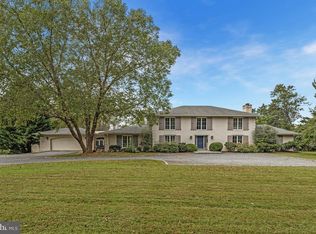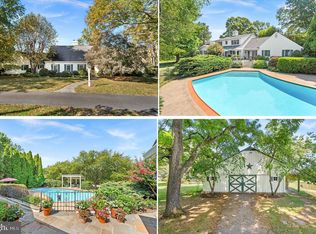Welcome to “Greenland Farm,” a remarkable 12.56-acre farmette. This extraordinary property preserves its colonial character while seamlessly incorporating modern-day amenities for contemporary living. As you make your way up the picturesque driveway—passing the original stone springhouse and the newly added circular drive—you’re welcomed by the inviting front porch. The home spans over 4,700 square feet across four beautifully finished levels, offering four spacious bedrooms and four and a half bathrooms. On the grounds, you’ll find a two-story frame and stone bank barn featuring five stalls and two chicken coops—perfect for equestrian or hobby farm pursuits. Car enthusiasts will love the 48' x 72' metal shop (built in 2012), complete with three bay doors (10 ft. high x 16 ft. wide), electric service, two hydraulic automobile lifts, and a water hydrant. An additional 18.5' x 60.5' small shop, originally a machine shed, has been converted into five bay garages with concrete slabs, electricity, and a metal roof. In total, the property offers a two-car attached garage and eight additional garage bays across the outbuildings. Adding to the estate’s charm is a 30' x 30' corn crib with a frame exterior, metal roof, and original stone pier foundation. At the back corner of the property, a large scenic pond provides a tranquil setting for birdwatching and relaxation. Inside, the home exudes timeless craftsmanship. The foyer opens to wide-plank wood flooring that flows throughout the main and second levels. To the left, a library with built-in bookshelves provides a quiet retreat, while to the right, a family or keeping room with a decorative fireplace offers a welcoming gathering space. The chef-inspired gourmet kitchen, which has its own entrance, is truly the heart of the home—featuring two farmhouse sinks, a large granite island, a six-burner commercial-grade range, and a fireplace. From the spacious eat-in kitchen, you can access the dining room and living room, both offering breathtaking views of the grounds and outbuildings. From the dining room, step into a brick-floored garden room—a perfect spot for casual dining or enjoying an evening glass of wine. Beyond the custom French doors, the patio and fenced backyard invite you to relax among butterfly gardens and enjoy the expansive pastoral views. The main level also includes a guest suite with ADA accessibility, featuring two cedar closets and a luxurious bathroom with custom tile, wainscoting, a handcrafted vanity, and a walk-in glass shower. A laundry room completes the first floor for added convenience. Upstairs, the owner’s suite offers a serene escape with an oversized dressing room/retreat, complete with built-in dressers, granite countertops, and abundant storage for all four seasons of your wardrobe. The updated en suite bath features custom tilework, wainscoting, and a walk-in shower with glass door. Two additional bedrooms on this level each feature private bathrooms, and a second laundry area is conveniently located near the back staircase leading to the kitchen. The fourth level offers a den or potential fifth bedroom with a half bath, while the remodeled lower level provides a spacious recreation room ideal for entertaining or relaxing. With its blend of historic integrity, modern upgrades, and unmatched amenities, Greenland Farm is a truly exceptional property—offering a one-of-a-kind opportunity to own a piece of history while enjoying luxurious country living.
Coming soon 01/22
$2,750,000
19937 Evergreen Mills Rd, Leesburg, VA 20175
4beds
4,773sqft
Est.:
Single Family Residence
Built in 1790
12.57 Acres Lot
$2,367,300 Zestimate®
$576/sqft
$-- HOA
What's special
- 24 days |
- 3,727 |
- 292 |
Zillow last checked: 8 hours ago
Listing updated: December 28, 2025 at 04:28pm
Listed by:
Ashley O'Brien 571-332-1816,
RE/MAX Allegiance
Source: Bright MLS,MLS#: VALO2112992
Facts & features
Interior
Bedrooms & bathrooms
- Bedrooms: 4
- Bathrooms: 5
- Full bathrooms: 4
- 1/2 bathrooms: 1
- Main level bathrooms: 1
- Main level bedrooms: 1
Rooms
- Room types: Living Room, Dining Room, Primary Bedroom, Sitting Room, Bedroom 2, Bedroom 3, Kitchen, Family Room, Den, Library, Foyer, Breakfast Room, Great Room, In-Law/auPair/Suite, Laundry, Utility Room, Bathroom 2, Bathroom 3, Primary Bathroom
Primary bedroom
- Features: Fireplace - Gas, Flooring - HardWood
- Level: Upper
- Area: 288 Square Feet
- Dimensions: 16 x 18
Bedroom 2
- Features: Built-in Features, Flooring - HardWood, Attached Bathroom
- Level: Upper
- Area: 270 Square Feet
- Dimensions: 15 x 18
Bedroom 3
- Features: Flooring - HardWood, Attached Bathroom
- Level: Upper
- Area: 169 Square Feet
- Dimensions: 13 x 13
Primary bathroom
- Features: Bathroom - Walk-In Shower, Granite Counters, Flooring - Ceramic Tile, Double Sink, Built-in Features
- Level: Upper
- Area: 112 Square Feet
- Dimensions: 16 x 7
Bathroom 2
- Features: Bathroom - Tub Shower
- Level: Upper
- Area: 56 Square Feet
- Dimensions: 8 x 7
Bathroom 3
- Features: Bathroom - Tub Shower
- Level: Upper
- Area: 56 Square Feet
- Dimensions: 8 x 7
Breakfast room
- Features: Built-in Features, Flooring - HardWood
- Level: Main
- Area: 143 Square Feet
- Dimensions: 13 x 11
Den
- Features: Attic - Finished, Walk-In Closet(s)
- Level: Upper
- Area: 170 Square Feet
- Dimensions: 17 x 10
Dining room
- Features: Flooring - HardWood
- Level: Main
- Area: 252 Square Feet
- Dimensions: 18 x 14
Family room
- Features: Fireplace - Gas, Flooring - HardWood, Built-in Features, Ceiling Fan(s), Recessed Lighting
- Level: Main
- Area: 399 Square Feet
- Dimensions: 21 x 19
Foyer
- Features: Flooring - HardWood
- Level: Main
- Area: 162 Square Feet
- Dimensions: 18 x 9
Great room
- Features: Flooring - Carpet, Built-in Features, Recessed Lighting
- Level: Lower
- Area: 425 Square Feet
- Dimensions: 25 x 17
Other
- Features: Attached Bathroom, Bathroom - Stall Shower, Bathroom - Walk-In Shower
- Level: Main
- Area: 221 Square Feet
- Dimensions: 13 x 17
Kitchen
- Features: Fireplace - Gas, Granite Counters, Flooring - HardWood, Kitchen Island, Kitchen - Country, Double Sink, Kitchen - Propane Cooking, Eat-in Kitchen, Recessed Lighting
- Level: Main
- Area: 391 Square Feet
- Dimensions: 23 x 17
Laundry
- Features: Built-in Features
- Level: Upper
- Area: 150 Square Feet
- Dimensions: 10 x 15
Library
- Features: Built-in Features, Fireplace - Gas, Flooring - HardWood
- Level: Main
- Area: 306 Square Feet
- Dimensions: 17 x 18
Living room
- Features: Built-in Features, Fireplace - Gas, Flooring - HardWood
- Level: Main
- Area: 270 Square Feet
- Dimensions: 15 x 18
Screened porch
- Features: Ceiling Fan(s)
- Level: Main
- Area: 255 Square Feet
- Dimensions: 17 x 15
Sitting room
- Features: Walk-In Closet(s), Primary Bedroom - Dressing Area
- Level: Upper
- Area: 364 Square Feet
- Dimensions: 26 x 14
Utility room
- Level: Lower
- Area: 272 Square Feet
- Dimensions: 17 x 16
Heating
- Heat Pump, Electric
Cooling
- Central Air, Electric
Appliances
- Included: Dishwasher, Disposal, Dryer, Exhaust Fan, Extra Refrigerator/Freezer, Microwave, Self Cleaning Oven, Oven/Range - Gas, Range Hood, Refrigerator, Six Burner Stove, Washer, Washer/Dryer Stacked, Range, Down Draft, Ice Maker, Double Oven, Stainless Steel Appliance(s), Water Treat System, Electric Water Heater
- Laundry: Main Level, Upper Level, Laundry Room
Features
- Family Room Off Kitchen, Kitchen - Gourmet, Kitchen Island, Kitchen - Table Space, Eat-in Kitchen, Primary Bath(s), Built-in Features, Upgraded Countertops, Double/Dual Staircase, Entry Level Bedroom, Open Floorplan, Floor Plan - Traditional, Breakfast Area, Ceiling Fan(s), Formal/Separate Dining Room, Recessed Lighting, Walk-In Closet(s), Bathroom - Walk-In Shower, Bathroom - Tub Shower, 9'+ Ceilings
- Flooring: Hardwood, Carpet, Wood
- Doors: Six Panel
- Windows: Double Pane Windows, Window Treatments
- Basement: Connecting Stairway,Side Entrance,Finished,Heated,Exterior Entry
- Number of fireplaces: 5
- Fireplace features: Gas/Propane, Mantel(s)
Interior area
- Total structure area: 4,773
- Total interior livable area: 4,773 sqft
- Finished area above ground: 4,173
- Finished area below ground: 600
Video & virtual tour
Property
Parking
- Total spaces: 10
- Parking features: Inside Entrance, Garage Faces Front, Circular Driveway, Driveway, Asphalt, Attached, Detached
- Attached garage spaces: 10
- Has uncovered spaces: Yes
Accessibility
- Accessibility features: Accessible Doors, Accessible Entrance, Entry Slope <1'
Features
- Levels: Four
- Stories: 4
- Patio & porch: Porch, Patio, Screened, Screened Porch
- Exterior features: Bump-outs, Lighting
- Pool features: None
- Fencing: Full,Back Yard,Wood
- Has view: Yes
- View description: Garden, Trees/Woods
Lot
- Size: 12.57 Acres
- Features: Premium, Pond, Private, Backs to Trees, Landscaped
Details
- Additional structures: Above Grade, Below Grade
- Parcel number: 235255840000
- Zoning: AR1
- Special conditions: Standard
- Horses can be raised: Yes
- Horse amenities: Paddocks, Stable(s), Riding Ring, Horses Allowed
Construction
Type & style
- Home type: SingleFamily
- Architectural style: Colonial,Farmhouse/National Folk
- Property subtype: Single Family Residence
Materials
- Brick
- Foundation: Concrete Perimeter
- Roof: Metal
Condition
- Excellent
- New construction: No
- Year built: 1790
- Major remodel year: 2008
Utilities & green energy
- Sewer: Septic < # of BR, Private Septic Tank
- Water: Well, Private
Community & HOA
Community
- Security: Security System
- Subdivision: Angelos-urban
HOA
- Has HOA: No
Location
- Region: Leesburg
Financial & listing details
- Price per square foot: $576/sqft
- Tax assessed value: $1,795,190
- Annual tax amount: $14,451
- Date on market: 1/22/2026
- Listing agreement: Exclusive Right To Sell
- Ownership: Fee Simple
Estimated market value
$2,367,300
$2.11M - $2.68M
$5,003/mo
Price history
Price history
| Date | Event | Price |
|---|---|---|
| 4/7/2020 | Sold | $1,560,000-8.2%$327/sqft |
Source: Public Record Report a problem | ||
| 3/7/2020 | Pending sale | $1,699,900$356/sqft |
Source: Long & Foster Real Estate, Inc. #VALO393270 Report a problem | ||
| 9/4/2019 | Listed for sale | $1,699,900+29.7%$356/sqft |
Source: Long & Foster Real Estate, Inc. #VALO393270 Report a problem | ||
| 2/28/2012 | Sold | $1,311,000+1.2%$275/sqft |
Source: Public Record Report a problem | ||
| 12/14/2011 | Listed for sale | $1,295,000+13.6%$271/sqft |
Source: Active Website #LO7740872 Report a problem | ||
Public tax history
Public tax history
| Year | Property taxes | Tax assessment |
|---|---|---|
| 2025 | $14,451 +0% | $1,919,120 -7.1% |
| 2024 | $14,449 +1.4% | $2,065,170 +4.4% |
| 2023 | $14,255 +10.9% | $1,978,390 +14.4% |
Find assessor info on the county website
BuyAbility℠ payment
Est. payment
$16,386/mo
Principal & interest
$13590
Property taxes
$1833
Home insurance
$963
Climate risks
Neighborhood: 20175
Nearby schools
GreatSchools rating
- 7/10Evergreen Mill Elementary SchoolGrades: PK-5Distance: 1.6 mi
- 7/10J. Lupton Simpson Middle SchoolGrades: 6-8Distance: 1.6 mi
- 7/10Loudoun County High SchoolGrades: 9-12Distance: 3 mi
Schools provided by the listing agent
- Elementary: Sycolin Creek
- Middle: J.lumpton Simpson
- High: Loudoun County
- District: Loudoun County Public Schools
Source: Bright MLS. This data may not be complete. We recommend contacting the local school district to confirm school assignments for this home.
- Loading




