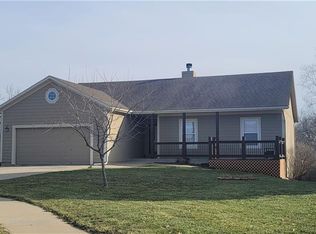Completely renovated and ready to move. New carpet, fresh paint, iron spindles. 3 bedroom, 3 full baths, finished lower level family room with built-in cabinetry for home theatre. Large, fenced yard for family fun and pets. Storage shed for your garden tools and toys. Cul-de-sac location and 3 car garage! Square ft is approximate, tax records.
This property is off market, which means it's not currently listed for sale or rent on Zillow. This may be different from what's available on other websites or public sources.
