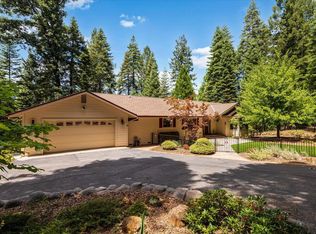Architecturally unique home designed by local architect Rusty Schulz. Flooded with sunlight by the beautiful two story windows and skylights throughout allows you to experience the tranquility of the surroundings. Lake views and snow capped mountain views of South Lake Tahoe mountains. Only 1 hour to Lake Tahoe and 1:15 to Reno and 1:15 to Sacramento airport SMF Nestled upon the hillside above Scotts Flat Lake recreation area in Nevada City and only 6 miles to downtown Nevada City. Surrounded by Hiking, biking, horse trails and lakefront campgrounds makes this the ideal spot to retire or raise a family! Just completed remodel (2015) with top of the line finishings updating this custom built (1991) passive solar home designed by architect Rusty Schultz. New cedar siding New 5" solid 3/4" Hickory hardwood floors on two floors of the house, the lower floor (kitchen and living room) is stamped concrete New custom locally built architectural grade solid Cherry kitchen cabinets with rustic copper hardware and a farm style solid copper double sink with disposal set in the beautiful island with bar height counters and seating for 4-5 Gorgeous Bianca Romano custom granite counter tops KitchenAid architect series appliances with silent dishwasher, steam convection double oven and 36" four burner coop top with large indoor grill designed with a commercial range hood for indoor grilling! 30 foot ceilings, exposed post and beam construction with open feel and very large loft with huge closet Cedar ceilings throughout the home Two master suites with custom built in showers all finished in natural stone Upstairs master has four huge closets, new master bath with 6'X7' open concept shower with natural river rock floor and giant skylight above makes you want to move into the bathroom! Laundry room Office with built in oak desks Large oversized garage with attached shop space with cathedral ceilings and lots of windows and skylights!!! A great place for the hobbyist 7.85 acres Outdoor living on your three level redwood deck overlooking the lake and mountains Large lawn with irrigation Fenced in backyard for pets or children Fire pit area Two large south facing terraces for gardening Call five 30 three eight 6 25 eight 1
This property is off market, which means it's not currently listed for sale or rent on Zillow. This may be different from what's available on other websites or public sources.
