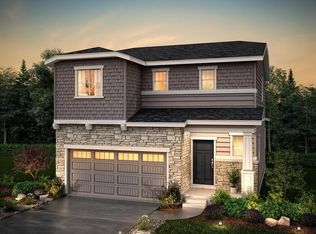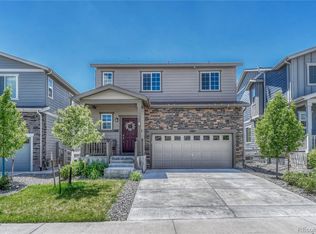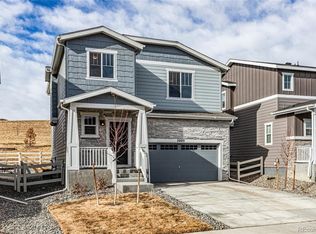Sold for $560,000 on 02/28/23
$560,000
1993 Villageview Lane, Castle Rock, CO 80104
4beds
2,232sqft
Single Family Residence
Built in 2020
4,138 Square Feet Lot
$550,800 Zestimate®
$251/sqft
$3,045 Estimated rent
Home value
$550,800
$523,000 - $578,000
$3,045/mo
Zestimate® history
Loading...
Owner options
Explore your selling options
What's special
***OPEN TO THE PUBLIC SATURDAY 1/28 11AM TO 2PM****Don't miss the opportunity to own a "better than new" home with a sellers $12k incentive to create a competitive monthly payment. This home has beautiful finishes, fully landscaped yard, and an exterior lot backing to a greenbelt! This Century home was just built in 2020 has upgraded white cabinets,doors and trim throughout, granite counter tops, low maintance wood laminate flooring on the main level, new custom built in fireplace, upgraded stainless kitchen appliances to include a gas range, microwave, dishwasher and refrigerator. With a functional floor plan this home offers a large main level bonus room, kitchen island with seating, main level powder room, upper level laundry room with cabinets, walk in closets in all the bedrooms, fenced yard, a large composite deck, kitchen pantry, and additional storage closet on the main level. The Seller has missed no details down to adding a sump pump and a radom system. Come see for yourself... easy possesion and great Sellers!
Zillow last checked: 8 hours ago
Listing updated: September 13, 2023 at 03:45pm
Listed by:
Lora Dunn 303-257-6580,
Dunn Group Real Estate
Bought with:
Karen Hoover, 100035634
Resident Realty South Metro
Source: REcolorado,MLS#: 5772469
Facts & features
Interior
Bedrooms & bathrooms
- Bedrooms: 4
- Bathrooms: 3
- Full bathrooms: 2
- 1/2 bathrooms: 1
- Main level bathrooms: 1
Primary bedroom
- Description: Large Bedroom Open To Large Bathroom And Walk In Closet
- Level: Upper
Bedroom
- Level: Upper
Bedroom
- Level: Upper
Bedroom
- Level: Upper
Primary bathroom
- Description: Large Shower/Double Vanity With Granite Counters/Attached Linen Cabinet/Walk In Closet And Private Toilet
- Level: Upper
Bathroom
- Description: Powder Room Is Conveniently Located Right Off Of The Garage And Adjacent To Living Space
- Level: Main
Bathroom
- Description: Large Secondary Bathroom With Double Sink Vanity And Full Tub
- Level: Upper
Den
- Description: Bonus Room Tucked Behind The Living Space. Great For Office/Gym/Playroom/Secondary Living Space
- Level: Main
Family room
- Description: Open Great Room Concept With Fireplace, And Frame Tv
- Level: Main
Kitchen
- Description: Open To The Family And Eating Space With Extra Seating At The Island, Pantry, And Gas Range
- Level: Main
Laundry
- Level: Upper
Heating
- Forced Air, Natural Gas
Cooling
- Central Air
Appliances
- Included: Dishwasher, Disposal, Dryer, Gas Water Heater, Microwave, Range, Refrigerator, Self Cleaning Oven, Washer
Features
- Ceiling Fan(s), Eat-in Kitchen, Granite Counters, High Speed Internet, Kitchen Island, Open Floorplan, Pantry, Radon Mitigation System, Smart Thermostat, Smoke Free, Walk-In Closet(s)
- Flooring: Carpet, Laminate
- Has basement: No
- Number of fireplaces: 1
- Fireplace features: Electric, Family Room
Interior area
- Total structure area: 2,232
- Total interior livable area: 2,232 sqft
- Finished area above ground: 2,232
Property
Parking
- Total spaces: 2
- Parking features: Concrete
- Attached garage spaces: 2
Features
- Levels: Two
- Stories: 2
- Patio & porch: Deck
- Fencing: Full
Lot
- Size: 4,138 sqft
- Features: Greenbelt, Landscaped, Sprinklers In Front, Sprinklers In Rear
Details
- Parcel number: R0600960
- Special conditions: Standard
Construction
Type & style
- Home type: SingleFamily
- Property subtype: Single Family Residence
Materials
- Frame
Condition
- Year built: 2020
Details
- Builder name: Century Communities
Utilities & green energy
- Sewer: Public Sewer
- Utilities for property: Cable Available, Natural Gas Connected
Community & neighborhood
Security
- Security features: Carbon Monoxide Detector(s), Smart Locks, Smoke Detector(s), Video Doorbell
Location
- Region: Castle Rock
- Subdivision: Crystal Valley Ranch
HOA & financial
HOA
- Has HOA: Yes
- HOA fee: $951 annually
- Amenities included: Clubhouse, Fitness Center, Park, Pool, Trail(s)
- Services included: Maintenance Grounds, Trash
- Association name: Crystal Valley Ranch HOA
- Association phone: 720-633-9722
Other
Other facts
- Listing terms: Cash,Conventional,FHA,VA Loan
- Ownership: Individual
- Road surface type: Paved
Price history
| Date | Event | Price |
|---|---|---|
| 2/28/2023 | Sold | $560,000+31.8%$251/sqft |
Source: | ||
| 5/19/2020 | Sold | $424,990$190/sqft |
Source: Public Record | ||
Public tax history
| Year | Property taxes | Tax assessment |
|---|---|---|
| 2024 | $2,634 +23.9% | $38,460 -1% |
| 2023 | $2,127 -35.6% | $38,830 +36.2% |
| 2022 | $3,302 | $28,500 -2.8% |
Find assessor info on the county website
Neighborhood: 80104
Nearby schools
GreatSchools rating
- 8/10Castle Rock Elementary SchoolGrades: PK-6Distance: 4 mi
- 5/10Mesa Middle SchoolGrades: 6-8Distance: 4.2 mi
- 7/10Douglas County High SchoolGrades: 9-12Distance: 4.5 mi
Schools provided by the listing agent
- Elementary: Castle Rock
- Middle: Mesa
- High: Douglas County
- District: Douglas RE-1
Source: REcolorado. This data may not be complete. We recommend contacting the local school district to confirm school assignments for this home.
Get a cash offer in 3 minutes
Find out how much your home could sell for in as little as 3 minutes with a no-obligation cash offer.
Estimated market value
$550,800
Get a cash offer in 3 minutes
Find out how much your home could sell for in as little as 3 minutes with a no-obligation cash offer.
Estimated market value
$550,800


