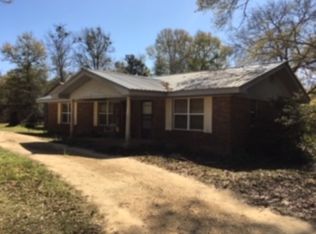Sold for $241,000 on 06/11/25
$241,000
1993 Varnum Rd, Laurel Hill, FL 32567
4beds
1,456sqft
Single Family Residence
Built in 1982
4.86 Acres Lot
$240,800 Zestimate®
$166/sqft
$2,154 Estimated rent
Maximize your home sale
Get more eyes on your listing so you can sell faster and for more.
Home value
$240,800
$219,000 - $265,000
$2,154/mo
Zestimate® history
Loading...
Owner options
Explore your selling options
What's special
One of a kind nearly 5 acre homestead on the Walton Okaloosa county line! Scattered wild blackberry and blueberry bushes speckle the landscape with peach and mulberry trees producing an abundance of fruit! Azaleas and Hydrangeas add beauty to the general home site. The property is fitted with pasture and dog pen, pole barns and a shed with electric in addition to the pluming and electric for the RV station. Just inside Walton County, the home sits at a 10 minute drive to Lake Jackson for swimming, boating, kayaking and fishing! 25 minutes to Crestview Center, and an hour to Eglin Airforce Base and Hurlburt Field. The house is a ranch style home with 4 bedrooms and 1.5 bathrooms. The half bath is ready fitted with plumbing for a stand in shower to make it a 2nd full bath. The spacious bedrooms have all been recovered just prior to list with tasteful carpeting. The home's interior has also received fresh paint in most places and maintains much of the original charm. There is a wide open deck with picnic tables and shelving for outdoor dining. New HVAC system added in 2022. Long lasting metal roof! The property's acreage allows for a multitude of possibilities! Call today for info or a showing!
Zillow last checked: 8 hours ago
Listing updated: June 12, 2025 at 10:03am
Listed by:
William Boatner 901-692-2458,
KELLER WILLIAMS REALTY GULF COAST
Bought with:
Justin Mitchell
Re/Max Agency One, Inc.
Source: PAR,MLS#: 662020
Facts & features
Interior
Bedrooms & bathrooms
- Bedrooms: 4
- Bathrooms: 2
- Full bathrooms: 1
- 1/2 bathrooms: 1
Bedroom
- Level: First
- Area: 154
- Dimensions: 11 x 14
Bedroom 1
- Level: First
- Area: 154
- Dimensions: 11 x 14
Bedroom 2
- Level: First
- Area: 154
- Dimensions: 11 x 14
Bathroom
- Level: First
- Area: 48
- Dimensions: 8 x 6
Kitchen
- Level: First
- Area: 260
- Dimensions: 20 x 13
Living room
- Level: First
- Area: 260
- Dimensions: 20 x 13
Heating
- Heat Pump
Cooling
- Central Air, Ceiling Fan(s)
Appliances
- Included: Electric Water Heater, Refrigerator
- Laundry: W/D Hookups
Features
- Ceiling Fan(s), Crown Molding, High Speed Internet
- Flooring: Tile, Carpet
- Windows: Double Pane Windows, Drapes, Drapery Rods
- Has basement: No
- Has fireplace: Yes
Interior area
- Total structure area: 1,456
- Total interior livable area: 1,456 sqft
Property
Parking
- Total spaces: 4
- Parking features: Driveway
- Has uncovered spaces: Yes
Features
- Levels: One
- Stories: 1
- Patio & porch: Deck, Porch
- Exterior features: Fire Pit
- Pool features: None
- Fencing: Fenced,Partial
Lot
- Size: 4.86 Acres
- Dimensions: 180x240
- Features: Pasture, Central Access
Details
- Additional structures: Yard Building
- Parcel number: 316n21400000080000
- Zoning description: County,Res Single
Construction
Type & style
- Home type: SingleFamily
- Architectural style: Country
- Property subtype: Single Family Residence
Materials
- Frame
- Foundation: Slab
- Roof: Metal
Condition
- Resale
- New construction: No
- Year built: 1982
Utilities & green energy
- Electric: Circuit Breakers, Copper Wiring
- Sewer: Septic Tank
- Water: Private
Green energy
- Energy efficient items: Insulation, Insulated Walls
Community & neighborhood
Location
- Region: Laurel Hill
- Subdivision: None
HOA & financial
HOA
- Has HOA: No
- Services included: None
Price history
| Date | Event | Price |
|---|---|---|
| 6/11/2025 | Sold | $241,000+0.5%$166/sqft |
Source: | ||
| 5/1/2025 | Pending sale | $239,900$165/sqft |
Source: | ||
| 4/24/2025 | Contingent | $239,900$165/sqft |
Source: | ||
| 4/4/2025 | Listed for sale | $239,900+32.6%$165/sqft |
Source: | ||
| 11/1/2022 | Sold | $180,859+20.6%$124/sqft |
Source: | ||
Public tax history
| Year | Property taxes | Tax assessment |
|---|---|---|
| 2024 | $1,074 -0.7% | $119,576 -1.2% |
| 2023 | $1,081 +458% | $120,985 +210.9% |
| 2022 | $194 +2.4% | $38,910 +3% |
Find assessor info on the county website
Neighborhood: 32567
Nearby schools
GreatSchools rating
- 5/10Paxton SchoolGrades: PK-12Distance: 5 mi
Schools provided by the listing agent
- Elementary: Local School In County
- Middle: LOCAL SCHOOL IN COUNTY
- High: Local School In County
Source: PAR. This data may not be complete. We recommend contacting the local school district to confirm school assignments for this home.

Get pre-qualified for a loan
At Zillow Home Loans, we can pre-qualify you in as little as 5 minutes with no impact to your credit score.An equal housing lender. NMLS #10287.
Sell for more on Zillow
Get a free Zillow Showcase℠ listing and you could sell for .
$240,800
2% more+ $4,816
With Zillow Showcase(estimated)
$245,616