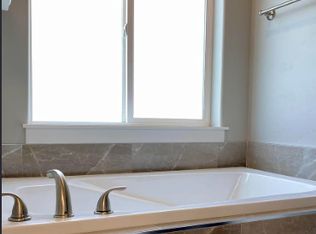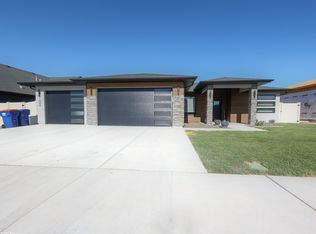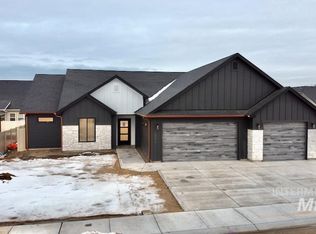Sold
Price Unknown
1993 Prospector Way, Twin Falls, ID 83301
5beds
4baths
2,692sqft
Single Family Residence
Built in 2017
8,232.84 Square Feet Lot
$583,000 Zestimate®
$--/sqft
$2,663 Estimated rent
Home value
$583,000
$507,000 - $670,000
$2,663/mo
Zestimate® history
Loading...
Owner options
Explore your selling options
What's special
Timeless style and beautifully functional amenities in this immaculate 5br/3.5 bath two story home located near the hospital, schools and shopping. Space for all with an open concept living, kitchen and dining area, separate dedicated office and additional living space located in the upstairs loft. Fully cased Pella windows flood the home with natural light and vaulted ceilings add height and dimension to the interior. Large walk-in pantry, mud room drop zone and under stair nook perfect for playhouse, pet area or additional storage. Granite counter tops, matte stainless appliances and laminate flooring. Grand staircase with carved newel posts and decorative iron spindles add drama to the living area. Spacious bedrooms, master with tray ceiling and main floor front bedroom with window seat. Oversized three car garage, insulated garage doors and space for workbench and storage. Water softener included. Every inch of this property speaks to pride of ownership and thoughtful care. Schedule your showing
Zillow last checked: 8 hours ago
Listing updated: November 22, 2024 at 03:42pm
Listed by:
Mark Nelson 208-308-1892,
Willow Realty Group
Bought with:
Alex Kadirov
Gem State Realty Inc
Source: IMLS,MLS#: 98926558
Facts & features
Interior
Bedrooms & bathrooms
- Bedrooms: 5
- Bathrooms: 4
- Main level bathrooms: 2
- Main level bedrooms: 3
Primary bedroom
- Level: Main
Bedroom 2
- Level: Main
Bedroom 3
- Level: Main
Bedroom 4
- Level: Upper
Bedroom 5
- Level: Upper
Kitchen
- Level: Main
Office
- Level: Main
Heating
- Forced Air, Natural Gas
Cooling
- Central Air
Appliances
- Included: Gas Water Heater, Disposal, Double Oven, Microwave, Oven/Range Freestanding, Refrigerator, Water Softener Owned
Features
- Bath-Master, Bed-Master Main Level, Guest Room, Split Bedroom, Great Room, Double Vanity, Walk-In Closet(s), Loft, Breakfast Bar, Pantry, Kitchen Island, Granite Counters, Number of Baths Main Level: 2, Number of Baths Upper Level: 1
- Flooring: Tile, Carpet
- Has basement: No
- Number of fireplaces: 1
- Fireplace features: One, Gas
Interior area
- Total structure area: 2,692
- Total interior livable area: 2,692 sqft
- Finished area above ground: 2,692
- Finished area below ground: 0
Property
Parking
- Total spaces: 3
- Parking features: Attached, Driveway
- Attached garage spaces: 3
- Has uncovered spaces: Yes
Features
- Levels: Two
- Patio & porch: Covered Patio/Deck
- Fencing: Partial,Vinyl
Lot
- Size: 8,232 sqft
- Dimensions: 110' x 75'
- Features: Standard Lot 6000-9999 SF, Sidewalks, Auto Sprinkler System, Drip Sprinkler System, Full Sprinkler System, Pressurized Irrigation Sprinkler System
Details
- Parcel number: RPT06370200090
Construction
Type & style
- Home type: SingleFamily
- Property subtype: Single Family Residence
Materials
- Frame, Stone, Vinyl Siding
- Foundation: Crawl Space
- Roof: Composition
Condition
- Year built: 2017
Utilities & green energy
- Water: Public
- Utilities for property: Sewer Connected, Cable Connected
Community & neighborhood
Location
- Region: Twin Falls
- Subdivision: Canyon Trails Twin Falls
Other
Other facts
- Listing terms: Cash,Conventional,FHA,VA Loan
- Ownership: Fee Simple,Fractional Ownership: No
- Road surface type: Paved
Price history
Price history is unavailable.
Public tax history
| Year | Property taxes | Tax assessment |
|---|---|---|
| 2024 | $5,334 +25.7% | $496,689 -5.6% |
| 2023 | $4,242 -13.8% | $526,173 -5.2% |
| 2022 | $4,922 +32.5% | $554,821 +33.5% |
Find assessor info on the county website
Neighborhood: 83301
Nearby schools
GreatSchools rating
- 6/10Rock Creek ElementaryGrades: K-5Distance: 0.3 mi
- 4/10Robert Stuart Jr High SchoolGrades: 6-8Distance: 1.5 mi
- 2/10Canyon Ridge High SchoolGrades: 9-12Distance: 0.9 mi
Schools provided by the listing agent
- Elementary: Rock Creek
- Middle: Robert Stuart
- High: Canyon Ridge
- District: Twin Falls School District #411
Source: IMLS. This data may not be complete. We recommend contacting the local school district to confirm school assignments for this home.


