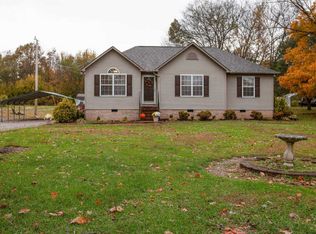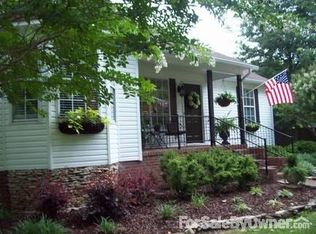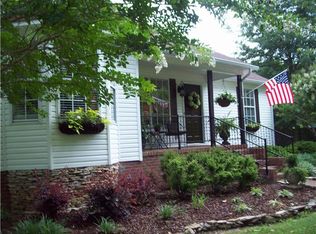Closed
$340,000
1993 Lasea Rd, Spring Hill, TN 37174
3beds
1,252sqft
Single Family Residence, Residential
Built in 1996
1 Acres Lot
$360,200 Zestimate®
$272/sqft
$1,825 Estimated rent
Home value
$360,200
$335,000 - $385,000
$1,825/mo
Zestimate® history
Loading...
Owner options
Explore your selling options
What's special
Conveniently located to all Spring Hill amenities, but situated in a country setting on a large lot with mature trees! The bright & airy galley kitchen features SS appliances and plenty of storage space as well as an eat-in dining area that is open to the family room. Mud Room/Laundry is conveniently located off the kitchen and provides access to the open deck & side yard. Back door off the kitchen opens to a spacious screened in porch & covered parking area! The primary suite features vaulted ceilings and a fantastic bay window which brings in an abundance of natural light. Two additional bedrooms and full bath complete the perfect split floor plan of this home. All this on a spacious 1 acre lot. So many great features at a fantastic price! Come see it while you can!
Zillow last checked: 8 hours ago
Listing updated: April 14, 2023 at 08:01am
Listing Provided by:
Matt Ward 615-838-2694,
Benchmark Realty, LLC
Bought with:
Luis G Zurita, 350182
Hive Nashville LLC
Source: RealTracs MLS as distributed by MLS GRID,MLS#: 2487375
Facts & features
Interior
Bedrooms & bathrooms
- Bedrooms: 3
- Bathrooms: 2
- Full bathrooms: 2
- Main level bedrooms: 3
Bedroom 1
- Features: Walk-In Closet(s)
- Level: Walk-In Closet(s)
- Area: 198 Square Feet
- Dimensions: 18x11
Bedroom 2
- Features: Extra Large Closet
- Level: Extra Large Closet
- Area: 121 Square Feet
- Dimensions: 11x11
Bedroom 3
- Features: Extra Large Closet
- Level: Extra Large Closet
- Area: 110 Square Feet
- Dimensions: 11x10
Dining room
- Features: Combination
- Level: Combination
- Area: 81 Square Feet
- Dimensions: 9x9
Kitchen
- Features: Pantry
- Level: Pantry
- Area: 99 Square Feet
- Dimensions: 11x9
Living room
- Area: 192 Square Feet
- Dimensions: 16x12
Heating
- Central, Electric
Cooling
- Central Air, Electric
Appliances
- Included: Built-In Electric Oven, Built-In Electric Range
Features
- Ceiling Fan(s), Storage, Primary Bedroom Main Floor
- Flooring: Carpet, Vinyl
- Basement: Crawl Space
- Has fireplace: No
Interior area
- Total structure area: 1,252
- Total interior livable area: 1,252 sqft
- Finished area above ground: 1,252
Property
Parking
- Total spaces: 2
- Parking features: Attached, Gravel
- Carport spaces: 1
- Uncovered spaces: 1
Features
- Levels: One
- Stories: 1
- Patio & porch: Deck, Screened
Lot
- Size: 1 Acres
Details
- Parcel number: 069 04504 000
- Special conditions: Standard
Construction
Type & style
- Home type: SingleFamily
- Architectural style: Cottage
- Property subtype: Single Family Residence, Residential
Materials
- Vinyl Siding
- Roof: Shingle
Condition
- New construction: No
- Year built: 1996
Utilities & green energy
- Sewer: Septic Tank
- Water: Public
- Utilities for property: Electricity Available, Water Available
Community & neighborhood
Location
- Region: Spring Hill
- Subdivision: Randall Shaw
Price history
| Date | Event | Price |
|---|---|---|
| 5/8/2025 | Sold | $340,000-2.9%$272/sqft |
Source: Public Record Report a problem | ||
| 4/13/2023 | Sold | $350,000+0%$280/sqft |
Source: | ||
| 2/23/2023 | Contingent | $349,900$279/sqft |
Source: | ||
| 2/13/2023 | Listed for sale | $349,900+75%$279/sqft |
Source: | ||
| 3/30/2018 | Sold | $200,000+5.3%$160/sqft |
Source: | ||
Public tax history
| Year | Property taxes | Tax assessment |
|---|---|---|
| 2025 | $920 | $48,150 |
| 2024 | $920 | $48,150 |
| 2023 | $920 | $48,150 |
Find assessor info on the county website
Neighborhood: 37174
Nearby schools
GreatSchools rating
- 7/10Battle Creek Middle SchoolGrades: 5-8Distance: 3 mi
- 4/10Spring Hill High SchoolGrades: 9-12Distance: 6 mi
- 6/10Battle Creek Elementary SchoolGrades: PK-4Distance: 3.7 mi
Schools provided by the listing agent
- Elementary: Marvin Wright Elementary School
- Middle: Spring Hill Middle School
- High: Spring Hill High School
Source: RealTracs MLS as distributed by MLS GRID. This data may not be complete. We recommend contacting the local school district to confirm school assignments for this home.
Get a cash offer in 3 minutes
Find out how much your home could sell for in as little as 3 minutes with a no-obligation cash offer.
Estimated market value$360,200
Get a cash offer in 3 minutes
Find out how much your home could sell for in as little as 3 minutes with a no-obligation cash offer.
Estimated market value
$360,200


