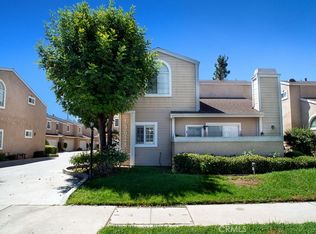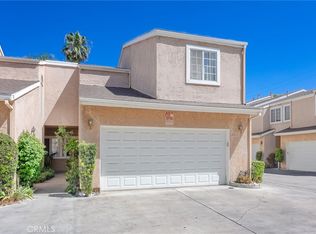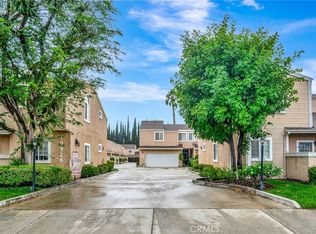Sold for $655,000 on 05/13/25
Listing Provided by:
Marc Tahler DRE #01077251 818-970-3000,
Rodeo Realty,
Ken Zietz DRE #01403714,
Rodeo Realty
Bought with: The ONE Luxury Properties
$655,000
19928 Chase St UNIT 15, Winnetka, CA 91306
3beds
1,459sqft
Townhouse
Built in 1988
1.88 Acres Lot
$681,600 Zestimate®
$449/sqft
$3,742 Estimated rent
Home value
$681,600
$648,000 - $716,000
$3,742/mo
Zestimate® history
Loading...
Owner options
Explore your selling options
What's special
This gorgeous remodeled Winnetka townhome offers you the ultimate place to call home. Soaring ceilings in the Living room & all three bedrooms provide the spaciousness you crave. Beautiful look of wood flooring blankets the interior. An incredible reconfiguration & high-quality renovation delivers a true dream kitchen. Loads of custom soft-close cabinetry, exquisite Namib Fantasy Quartzite counters & large peninsula will make you smile a mile wide. In addition, enjoy an incredible built-in section at the dining area affording prime shelving & a vast array of useful cabinets & drawers. A fine selection of quality stainless-steel appliances includes a refrigerator. Tastefully upgraded powder bath concludes the lower level. Upstairs, a spacious primary suite affording a huge walk-in closet & private bath awaits. From its large window, savor views of the lush surroundings & distant majestic mountains. Two additional bedrooms, an updated full bath & recessed lighting further enhance the interior. Outside, a large private patio with a view of the vibrant bougainvillea is a prime arena for dining & relaxation. Two-car direct access garage & this well-kept complex features a sparkling pool & soothing spa. Don't miss!
Zillow last checked: 8 hours ago
Listing updated: May 14, 2025 at 08:00am
Listing Provided by:
Marc Tahler DRE #01077251 818-970-3000,
Rodeo Realty,
Ken Zietz DRE #01403714,
Rodeo Realty
Bought with:
Adrian Libatique, DRE #02173977
The ONE Luxury Properties
Source: CRMLS,MLS#: SR25058949 Originating MLS: California Regional MLS
Originating MLS: California Regional MLS
Facts & features
Interior
Bedrooms & bathrooms
- Bedrooms: 3
- Bathrooms: 3
- Full bathrooms: 2
- 1/2 bathrooms: 1
- Main level bathrooms: 1
Heating
- Central
Cooling
- Central Air
Appliances
- Included: Dishwasher, Freezer, Disposal, Gas Oven, Gas Range, Refrigerator
- Laundry: In Garage
Features
- Built-in Features, Cathedral Ceiling(s), Eat-in Kitchen, High Ceilings, Primary Suite, Walk-In Closet(s)
- Flooring: Laminate
- Has fireplace: Yes
- Fireplace features: Living Room
- Common walls with other units/homes: 2+ Common Walls
Interior area
- Total interior livable area: 1,459 sqft
Property
Parking
- Total spaces: 2
- Parking features: Direct Access, Garage
- Attached garage spaces: 2
Features
- Levels: Two
- Stories: 2
- Entry location: Ground
- Patio & porch: Patio
- Pool features: Community, Association
- Has spa: Yes
- Spa features: Community
- Has view: Yes
- View description: Mountain(s), Neighborhood, Panoramic
Lot
- Size: 1.88 Acres
Details
- Parcel number: 2782010114
- Zoning: LARD3
- Special conditions: Standard
Construction
Type & style
- Home type: Townhouse
- Property subtype: Townhouse
- Attached to another structure: Yes
Condition
- Turnkey
- New construction: No
- Year built: 1988
Utilities & green energy
- Sewer: Public Sewer
- Water: Public
- Utilities for property: Electricity Connected, Natural Gas Connected, Sewer Connected, Water Connected
Community & neighborhood
Community
- Community features: Street Lights, Sidewalks, Pool
Location
- Region: Winnetka
HOA & financial
HOA
- Has HOA: Yes
- HOA fee: $515 monthly
- Amenities included: Pool
- Association name: Chase St. Townhomes
- Association phone: 310-444-7444
Other
Other facts
- Listing terms: Cash,Cash to New Loan
- Road surface type: Paved
Price history
| Date | Event | Price |
|---|---|---|
| 5/13/2025 | Sold | $655,000+0.9%$449/sqft |
Source: | ||
| 5/10/2025 | Pending sale | $649,000$445/sqft |
Source: | ||
| 4/5/2025 | Contingent | $649,000$445/sqft |
Source: | ||
| 3/18/2025 | Listed for sale | $649,000+10.9%$445/sqft |
Source: | ||
| 3/17/2022 | Sold | $585,000+0.9%$401/sqft |
Source: Public Record | ||
Public tax history
| Year | Property taxes | Tax assessment |
|---|---|---|
| 2025 | $7,679 +1.8% | $620,805 +2% |
| 2024 | $7,541 +2% | $608,633 +2% |
| 2023 | $7,396 +4.5% | $596,700 +86.9% |
Find assessor info on the county website
Neighborhood: Winnetka
Nearby schools
GreatSchools rating
- 4/10Winnetka Avenue Elementary SchoolGrades: K-5Distance: 0.3 mi
- 4/10John A. Sutter Middle SchoolGrades: 6-8Distance: 1.4 mi
- 6/10Northridge Academy HighGrades: 9-12Distance: 2.9 mi
Schools provided by the listing agent
- Elementary: Winnetka
- Middle: Sutter
- High: Cleveland
Source: CRMLS. This data may not be complete. We recommend contacting the local school district to confirm school assignments for this home.
Get a cash offer in 3 minutes
Find out how much your home could sell for in as little as 3 minutes with a no-obligation cash offer.
Estimated market value
$681,600
Get a cash offer in 3 minutes
Find out how much your home could sell for in as little as 3 minutes with a no-obligation cash offer.
Estimated market value
$681,600


