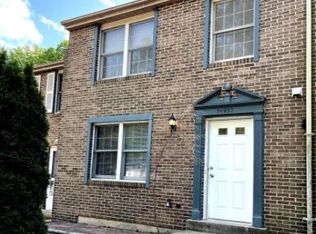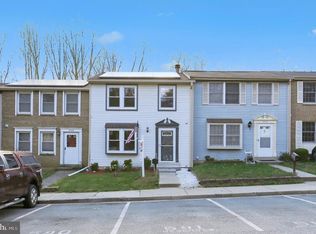Sold for $412,000 on 04/04/24
$412,000
19928 Apple Ridge Pl, Gaithersburg, MD 20886
4beds
1,580sqft
Townhouse
Built in 1981
2,178 Square Feet Lot
$432,200 Zestimate®
$261/sqft
$2,788 Estimated rent
Home value
$432,200
$411,000 - $454,000
$2,788/mo
Zestimate® history
Loading...
Owner options
Explore your selling options
What's special
Offers deadline on 3/15 at 5:00 PM. Discover the epitome of modern comfort in this stunning residence featuring 4 bedrooms, 2 full & 2 half baths, and a desirable walkout basement. Embrace outdoor living with a spacious backyard, while enjoying the peace of mind provided by a new roof and newer back windows installed in 2013. Step inside to find newly laid hardwood floors on the upper level, complemented by a fully renovated kitchen completed in 2013. Every bathroom has been tastefully upgraded, and the home boasts a new HVAC/heating system installed in 2014. Additional highlights include new carpeting, designer paint colors throughout, and a perfect blend of style and functionality. Conveniently located near schools, parks, and shopping, this home offers the ideal blend of comfort and convenience. Don't miss the opportunity to make this your dream home!
Zillow last checked: 8 hours ago
Listing updated: December 27, 2024 at 11:00am
Listed by:
SARAH NGUYEN 703-321-6490,
Fairfax Realty Select
Bought with:
Sheena Saydam, 638126
Keller Williams Capital Properties
Daria Hardaway, 673420
Keller Williams Capital Properties
Source: Bright MLS,MLS#: MDMC2121408
Facts & features
Interior
Bedrooms & bathrooms
- Bedrooms: 4
- Bathrooms: 4
- Full bathrooms: 2
- 1/2 bathrooms: 2
- Main level bathrooms: 1
Basement
- Area: 520
Heating
- Central, Programmable Thermostat, ENERGY STAR Qualified Equipment, Heat Pump, Forced Air, Electric
Cooling
- Central Air, Programmable Thermostat, ENERGY STAR Qualified Equipment, Electric
Appliances
- Included: Dishwasher, Disposal, Dryer, Cooktop, Exhaust Fan, Microwave, Self Cleaning Oven, Oven/Range - Electric, Refrigerator, Washer, Electric Water Heater
- Laundry: In Basement, Has Laundry, Lower Level, Washer In Unit, Dryer In Unit, Laundry Room
Features
- Kitchen - Galley, Kitchen - Gourmet, Dining Area, Kitchen - Efficiency, Primary Bath(s), Upgraded Countertops, Open Floorplan
- Flooring: Carpet, Ceramic Tile, Hardwood, Wood
- Windows: Double Pane Windows, ENERGY STAR Qualified Windows
- Basement: Rear Entrance,Exterior Entry,Full,Finished,Heated,Improved,Walk-Out Access,Windows
- Has fireplace: No
Interior area
- Total structure area: 1,580
- Total interior livable area: 1,580 sqft
- Finished area above ground: 1,060
- Finished area below ground: 520
Property
Parking
- Parking features: Assigned, On Street, Parking Lot
- Has uncovered spaces: Yes
- Details: Assigned Parking, Assigned Space #: 594 & 595
Accessibility
- Accessibility features: None
Features
- Levels: Three
- Stories: 3
- Patio & porch: Patio
- Exterior features: Rain Gutters
- Pool features: Community
- Fencing: Full,Wood
- Has view: Yes
- View description: Garden, Trees/Woods
Lot
- Size: 2,178 sqft
- Features: Backs to Trees, Landscaped, No Thru Street, Private, Suburban
Details
- Additional structures: Above Grade, Below Grade
- Parcel number: 160901917723
- Zoning: R90
- Special conditions: Standard
Construction
Type & style
- Home type: Townhouse
- Architectural style: Traditional
- Property subtype: Townhouse
Materials
- Frame, Aluminum Siding, Brick Front
- Foundation: Other
- Roof: Asphalt
Condition
- New construction: No
- Year built: 1981
Utilities & green energy
- Sewer: Public Sewer
- Water: Public
Green energy
- Energy efficient items: Appliances
Community & neighborhood
Security
- Security features: Carbon Monoxide Detector(s), Smoke Detector(s)
Community
- Community features: Pool
Location
- Region: Gaithersburg
- Subdivision: Watkins Mill
HOA & financial
HOA
- Has HOA: Yes
- HOA fee: $89 monthly
- Amenities included: Basketball Court, Bike Trail, Clubhouse, Community Center, Jogging Path, Lake, Meeting Room, Party Room, Picnic Area, Pool, Recreation Facilities, Tennis Court(s), Tot Lots/Playground, Volleyball Courts, Water/Lake Privileges
- Services included: Management, Pool(s), Snow Removal, Trash
- Association name: WATKINS MILL HOA
Other
Other facts
- Listing agreement: Exclusive Right To Sell
- Listing terms: Cash,FHA,Conventional,VA Loan
- Ownership: Fee Simple
Price history
| Date | Event | Price |
|---|---|---|
| 4/4/2024 | Sold | $412,000+3%$261/sqft |
Source: | ||
| 3/16/2024 | Pending sale | $399,999$253/sqft |
Source: | ||
| 3/13/2024 | Price change | $399,999-4.5%$253/sqft |
Source: | ||
| 3/2/2024 | Price change | $419,000-1.4%$265/sqft |
Source: | ||
| 2/23/2024 | Listed for sale | $425,000+16.4%$269/sqft |
Source: | ||
Public tax history
| Year | Property taxes | Tax assessment |
|---|---|---|
| 2025 | $4,560 +19.6% | $358,233 +8.2% |
| 2024 | $3,812 +8.8% | $331,167 +8.9% |
| 2023 | $3,504 +7.7% | $304,100 +3.2% |
Find assessor info on the county website
Neighborhood: 20886
Nearby schools
GreatSchools rating
- 3/10Stedwick Elementary SchoolGrades: PK-5Distance: 0.6 mi
- 2/10Montgomery Village Middle SchoolGrades: 6-8Distance: 0.7 mi
- 5/10Watkins Mill High SchoolGrades: 9-12Distance: 0.2 mi
Schools provided by the listing agent
- Elementary: Stedwick
- Middle: Montgomery Village
- High: Watkins Mill
- District: Montgomery County Public Schools
Source: Bright MLS. This data may not be complete. We recommend contacting the local school district to confirm school assignments for this home.

Get pre-qualified for a loan
At Zillow Home Loans, we can pre-qualify you in as little as 5 minutes with no impact to your credit score.An equal housing lender. NMLS #10287.
Sell for more on Zillow
Get a free Zillow Showcase℠ listing and you could sell for .
$432,200
2% more+ $8,644
With Zillow Showcase(estimated)
$440,844
