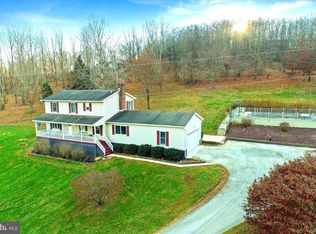Sold for $695,000
$695,000
19926 Dutton Rd, Stewartstown, PA 17363
5beds
4,508sqft
Single Family Residence
Built in 1995
5.76 Acres Lot
$822,100 Zestimate®
$154/sqft
$3,467 Estimated rent
Home value
$822,100
$773,000 - $880,000
$3,467/mo
Zestimate® history
Loading...
Owner options
Explore your selling options
What's special
Make one of the best views in Southern York County yours today! With over 4500 ft², this 5 bedroom 3 and a 1/2 bath sprawling Rancher has everything you're looking for! And more! Tucked away on almost 6 acres, privacy and convenience is your new way of life here. As soon as you walk in, you're greeted with a wide open view from the Living room leadinging to your HUGE wrap around partially covered deck! Enjoy entertaining in your extra spacious gourmet Kitchen including 2 refrigerators, coffee bar, pantry, granite counters, kitchen island w/ seating, updated fixtures and room for a long table for large gatherings! The 1st floor owners suite will not disappoint with updated bathroom separate dressing area with vanity and large walk in closet. There is no shortage of space in this home as you walk down to the finished lower level you will see for yourself. In addition to the Great sized family room with woodburning stove you also have a large 5th bedroom with full bath and Possible 6th bedroom or another office/ media room. Many other recent updates include beautiful new wide plank hard wood floors, custom trim, new furnace, attic Insulation, and extensive landacaping with tree clearing. The list really goes on and on but you'll just need to see it to believe it all! Don't wait and miss this opportunity to own one of the best deals and views in Southern York County! Schedule your appointment today!
Zillow last checked: 8 hours ago
Listing updated: September 30, 2024 at 09:01pm
Listed by:
Aaron McKee 410-808-3524,
Cummings & Co. Realtors
Bought with:
Angela Card, RS280508
RE/MAX Patriots
Source: Bright MLS,MLS#: PAYK2034922
Facts & features
Interior
Bedrooms & bathrooms
- Bedrooms: 5
- Bathrooms: 4
- Full bathrooms: 3
- 1/2 bathrooms: 1
- Main level bathrooms: 3
- Main level bedrooms: 4
Basement
- Area: 1800
Heating
- Forced Air, Other, Baseboard, Radiant, Wood Stove, Oil
Cooling
- Central Air, Electric
Appliances
- Included: Intercom, Dishwasher, Washer, Dryer, Refrigerator, Oven, Electric Water Heater
- Laundry: Main Level, Laundry Room
Features
- Dining Area, Breakfast Area, Ceiling Fan(s), Combination Kitchen/Dining, Entry Level Bedroom, Eat-in Kitchen, Kitchen Island, Kitchen - Table Space, Pantry, Soaking Tub, Bathroom - Tub Shower, Upgraded Countertops, Walk-In Closet(s), Recessed Lighting
- Flooring: Wood, Tile/Brick, Carpet
- Doors: Storm Door(s)
- Windows: Insulated Windows, Skylight(s)
- Basement: Full,Heated,Exterior Entry,Partially Finished,Rear Entrance,Workshop
- Number of fireplaces: 1
- Fireplace features: Stone, Wood Burning, Wood Burning Stove
Interior area
- Total structure area: 4,508
- Total interior livable area: 4,508 sqft
- Finished area above ground: 2,708
- Finished area below ground: 1,800
Property
Parking
- Total spaces: 8
- Parking features: Garage Door Opener, Driveway, Attached
- Attached garage spaces: 3
- Uncovered spaces: 5
Accessibility
- Accessibility features: None
Features
- Levels: One
- Stories: 1
- Patio & porch: Porch, Deck
- Exterior features: Other
- Pool features: None
- Fencing: Chain Link,Other
- Has view: Yes
- View description: Panoramic, Scenic Vista, Trees/Woods
Lot
- Size: 5.76 Acres
- Features: Wooded, Cleared, Sloped, Irregular Lot, Not In Development
Details
- Additional structures: Above Grade, Below Grade
- Parcel number: 45000AK0026E000000
- Zoning: RESIDENTIAL
- Special conditions: Standard
Construction
Type & style
- Home type: SingleFamily
- Architectural style: Ranch/Rambler
- Property subtype: Single Family Residence
Materials
- Vinyl Siding, Aluminum Siding
- Foundation: Concrete Perimeter
- Roof: Shingle,Architectural Shingle
Condition
- Excellent
- New construction: No
- Year built: 1995
Utilities & green energy
- Electric: 200+ Amp Service
- Sewer: On Site Septic
- Water: Well
Community & neighborhood
Location
- Region: Stewartstown
- Subdivision: Shrewsbury Twp
- Municipality: SHREWSBURY TWP
Other
Other facts
- Listing agreement: Exclusive Right To Sell
- Listing terms: Conventional,VA Loan,Cash
- Ownership: Fee Simple
- Road surface type: Paved
Price history
| Date | Event | Price |
|---|---|---|
| 3/3/2023 | Sold | $695,000$154/sqft |
Source: | ||
| 1/17/2023 | Pending sale | $695,000+0.7%$154/sqft |
Source: | ||
| 1/13/2023 | Listed for sale | $689,900+12%$153/sqft |
Source: | ||
| 3/30/2022 | Sold | $616,000$137/sqft |
Source: Public Record Report a problem | ||
| 1/14/2022 | Sold | $616,000-1.4%$137/sqft |
Source: | ||
Public tax history
| Year | Property taxes | Tax assessment |
|---|---|---|
| 2025 | $9,478 | $342,490 |
| 2024 | $9,478 +1.2% | $342,490 |
| 2023 | $9,365 +5.9% | $342,490 |
Find assessor info on the county website
Neighborhood: 17363
Nearby schools
GreatSchools rating
- 6/10Shrewsbury El SchoolGrades: K-6Distance: 4.1 mi
- 5/10Southern Middle SchoolGrades: 7-8Distance: 7.1 mi
- 9/10Susquehannock High SchoolGrades: 9-12Distance: 7.1 mi
Schools provided by the listing agent
- High: Susquehannock
- District: Southern York County
Source: Bright MLS. This data may not be complete. We recommend contacting the local school district to confirm school assignments for this home.
Get pre-qualified for a loan
At Zillow Home Loans, we can pre-qualify you in as little as 5 minutes with no impact to your credit score.An equal housing lender. NMLS #10287.
Sell for more on Zillow
Get a Zillow Showcase℠ listing at no additional cost and you could sell for .
$822,100
2% more+$16,442
With Zillow Showcase(estimated)$838,542
