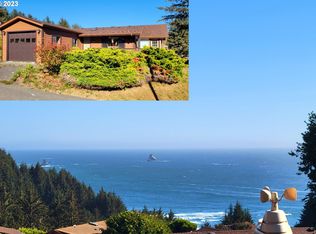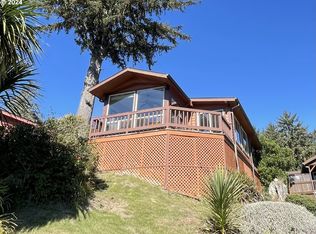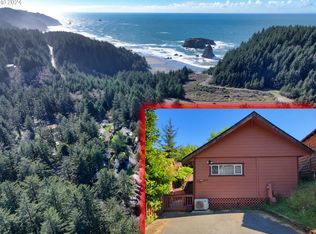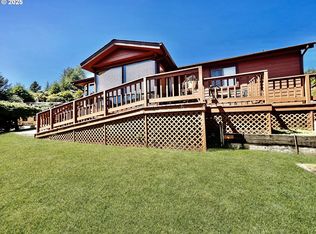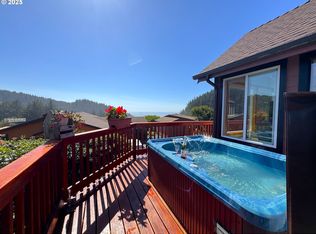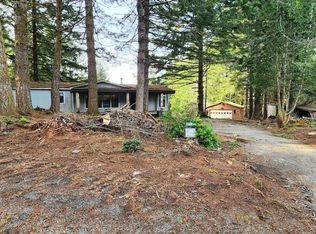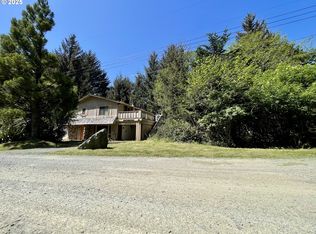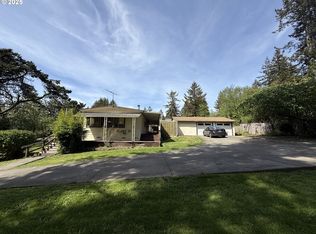OCEAN VIEWS from this large, active vacation rental at Whaleshead Resort! This beautifully decorated coastal home is turnkey and styled with charming beach décor throughout. Enjoy wonderful ocean views, two spacious decks, and a layout perfect for relaxing or hosting guests.The large 1,547 sq ft home features 2 bedrooms, 2 baths, skylights, ceiling fans, a cozy barn-door–style bedroom, and a sunroom ideal for rainy days. The kitchen includes a new stove, and the sale comes fully furnished for immediate enjoyment or rental use.A fully fenced deck provides a secure space for pups, while the oversized 2-car garage with shop space offers excellent storage and flexibility.Located directly across from Whaleshead Beach and the Samuel Boardman Scenic Corridor, you’ll have world-class hiking trails and dramatic ocean vistas just steps away. Nestled between the Chetco and Rogue Rivers, it's also a dream location for fishing enthusiasts.Turnkey, furnished, and already a successful vacation rental—this is coastal living at its best.
Active
$290,875
19921 Whaleshead Rd #T1, Brookings, OR 97415
2beds
1,547sqft
Est.:
Residential, Manufactured Home
Built in 1991
-- sqft lot
$-- Zestimate®
$188/sqft
$1,100/mo HOA
What's special
Ocean viewsBeautifully decorated coastal homeCeiling fansTwo spacious decks
- 53 days |
- 639 |
- 36 |
Zillow last checked: 8 hours ago
Listing updated: December 23, 2025 at 03:36am
Listed by:
Ron Reel PhD 541-244-8118,
Premier Ocean Properties,
Susan Oliver 541-254-4462,
Premier Ocean Properties
Source: RMLS (OR),MLS#: 163630837
Facts & features
Interior
Bedrooms & bathrooms
- Bedrooms: 2
- Bathrooms: 2
- Full bathrooms: 2
- Main level bathrooms: 2
Rooms
- Room types: Bedroom 2, Dining Room, Family Room, Kitchen, Living Room, Primary Bedroom
Primary bedroom
- Level: Main
Bedroom 2
- Level: Main
Family room
- Level: Main
Kitchen
- Level: Main
Living room
- Level: Main
Heating
- Ductless, Heat Pump
Cooling
- Wall Unit(s)
Appliances
- Included: Built In Oven, Free-Standing Range, Free-Standing Refrigerator, Washer/Dryer, Electric Water Heater
Features
- Ceiling Fan(s), High Speed Internet, Soaking Tub, Vaulted Ceiling(s), Pantry
- Flooring: Laminate
- Windows: Double Pane Windows
- Furnished: Yes
Interior area
- Total structure area: 1,547
- Total interior livable area: 1,547 sqft
Video & virtual tour
Property
Parking
- Total spaces: 1
- Parking features: Driveway, Parking Pad, Garage Door Opener, Attached, Extra Deep Garage, Oversized
- Attached garage spaces: 1
- Has uncovered spaces: Yes
Accessibility
- Accessibility features: Accessible Approachwith Ramp, Accessible Doors, Accessible Full Bath, Garage On Main, Ground Level, Kitchen Cabinets, Main Floor Bedroom Bath, One Level, Parking, Walkin Shower, Accessibility
Features
- Levels: One
- Stories: 1
- Patio & porch: Covered Deck, Covered Patio, Porch
- Exterior features: Yard
- Fencing: Fenced
- Has view: Yes
- View description: Mountain(s), Ocean, Trees/Woods
- Has water view: Yes
- Water view: Ocean
- Park: Whaleshead Beach Resort
Lot
- Features: Level, Ocean Beach One Quarter Mile Or Less, Trees, SqFt 0K to 2999
Details
- Additional structures: Gazebo, Workshop, Furnished
- Parcel number: M31734
- Lease amount: $0
Construction
Type & style
- Home type: MobileManufactured
- Property subtype: Residential, Manufactured Home
Materials
- Cedar
- Foundation: Pillar/Post/Pier
- Roof: Composition,Fiberglass
Condition
- Resale
- New construction: No
- Year built: 1991
Utilities & green energy
- Sewer: Community
- Water: Community
Community & HOA
HOA
- Has HOA: No
- Amenities included: All Landscaping, Cable T V, Commons, Maintenance Grounds, Management, Road Maintenance, Sewer, Trash, Utilities, Water
- HOA fee: $1,100 monthly
Location
- Region: Brookings
Financial & listing details
- Price per square foot: $188/sqft
- Tax assessed value: $172,860
- Annual tax amount: $915
- Date on market: 12/16/2025
- Listing terms: Cash,Conventional,FHA,VA Loan
- Road surface type: Paved
Estimated market value
Not available
Estimated sales range
Not available
Not available
Price history
Price history
| Date | Event | Price |
|---|---|---|
| 12/20/2025 | Listed for sale | $290,875+66.2%$188/sqft |
Source: | ||
| 9/16/2020 | Sold | $175,000-18.2%$113/sqft |
Source: | ||
| 8/24/2020 | Pending sale | $214,000$138/sqft |
Source: Pacific Ocean Properties #20403933 Report a problem | ||
| 8/1/2020 | Listed for sale | $214,000-2.7%$138/sqft |
Source: Pacific Ocean Properties #20403933 Report a problem | ||
| 5/21/2020 | Listing removed | $219,900$142/sqft |
Source: Reel Properties #20550118 Report a problem | ||
Public tax history
Public tax history
| Year | Property taxes | Tax assessment |
|---|---|---|
| 2018 | $792 +4.2% | $112,870 |
| 2017 | $760 +41.9% | $112,870 +43.7% |
| 2016 | $536 -55.4% | $78,520 -55% |
Find assessor info on the county website
BuyAbility℠ payment
Est. payment
$2,718/mo
Principal & interest
$1388
HOA Fees
$1100
Other costs
$230
Climate risks
Neighborhood: 97415
Nearby schools
GreatSchools rating
- 5/10Kalmiopsis Elementary SchoolGrades: K-5Distance: 7.1 mi
- 5/10Azalea Middle SchoolGrades: 6-8Distance: 7.4 mi
- 4/10Brookings-Harbor High SchoolGrades: 9-12Distance: 7.3 mi
Schools provided by the listing agent
- Elementary: Driftwood
- Middle: Azalea
- High: Brookings-Harbr
Source: RMLS (OR). This data may not be complete. We recommend contacting the local school district to confirm school assignments for this home.
- Loading
