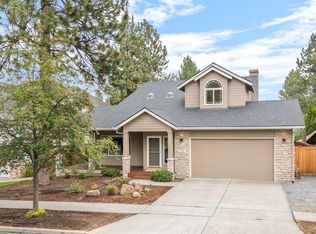Darling single level home in Elkhorn Ridge! Light and bright with vaulted ceilings, A/C, gas fireplace, and laminate wood floors. Large living area with dining area, and spacious kitchen with breakfast bar, pantry, and endless storage space. 3 bedrooms and 2 full baths, including the master suite with walk-in closet, updated master bathroom and beautiful master shower. Fenced and landscaped with garden area, big back deck, plus an attached 2car garage with a little shop area. GREAT LOCATION on a quiet street, close to parks, river trails, schools, and all of the amenities of the Old Mill District right down the street!
This property is off market, which means it's not currently listed for sale or rent on Zillow. This may be different from what's available on other websites or public sources.
