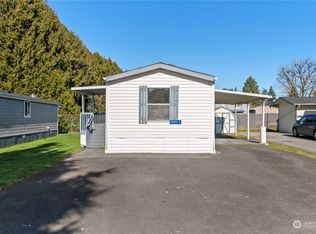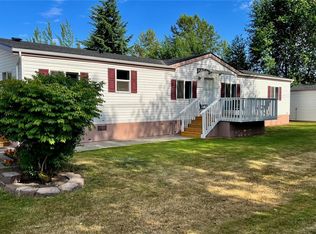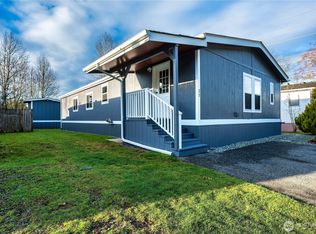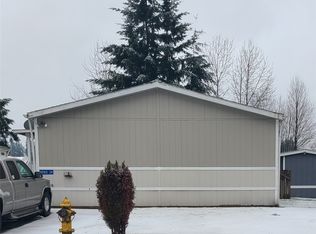Sold
Listed by:
Joe Platz,
KW Everett
Bought with: Climb Realty
$175,000
19920 67th Avenue NE #20, Arlington, WA 98223
3beds
1,782sqft
Manufactured Home
Built in 1998
9.36 Acres Lot
$174,200 Zestimate®
$98/sqft
$2,116 Estimated rent
Home value
$174,200
$162,000 - $186,000
$2,116/mo
Zestimate® history
Loading...
Owner options
Explore your selling options
What's special
Fully remodeled home with an open great room floor plan! Vaulted ceilings and a stone-surround fireplace create a cozy living space. The spacious kitchen features an eating bar and ample cabinetry. A built-in hutch enhances the dining area. The enormous primary suite includes a walk-in closet and 5-piece bath with a corner soaking tub, double vanity, built-ins, and linen closet. Two additional bedrooms with a split floor plan design, plus a den/office with double doors. Updated main bath with large tiled walk-in shower. Outbuilding, ramp entry, no rear neighbors, dead-end street, and mountain views! All ages welcome. Park approval required. Pets allowed. $63.00 application fee for each adult.
Zillow last checked: 8 hours ago
Listing updated: July 19, 2025 at 04:01am
Listed by:
Joe Platz,
KW Everett
Bought with:
Jordan Reyes, 23922
Climb Realty
Source: NWMLS,MLS#: 2336476
Facts & features
Interior
Bedrooms & bathrooms
- Bedrooms: 3
- Bathrooms: 2
- Full bathrooms: 1
- 3/4 bathrooms: 1
Heating
- Fireplace, Forced Air, Electric
Appliances
- Included: Dishwasher(s), Dryer(s), Refrigerator(s), Stove(s)/Range(s), Washer(s), Water Heater: Electric
Features
- Flooring: Laminate, Vinyl, Carpet
- Windows: Double Pane Windows
- Number of fireplaces: 1
- Fireplace features: Wood Burning, Fireplace
Interior area
- Total structure area: 1,782
- Total interior livable area: 1,782 sqft
Property
Parking
- Total spaces: 2
- Parking features: Uncovered
- Uncovered spaces: 2
Features
- Levels: One
- Stories: 1
- Patio & porch: Fireplace, Water Heater
- Has view: Yes
- View description: Mountain(s), Partial
Lot
- Size: 9.36 Acres
- Features: Dead End Street, Paved
Details
- Parcel number: 00960007902000
- Lease amount: $895
- Special conditions: Standard
Construction
Type & style
- Home type: MobileManufactured
- Property subtype: Manufactured Home
Materials
- Wood Products
- Foundation: Tie Down
- Roof: Composition
Condition
- Year built: 1998
Details
- Builder model: EE66001F
Utilities & green energy
- Electric: Company: PUD
- Sewer: Company: City
- Water: Public, Company: City
Green energy
- Energy efficient items: Double Pane Windows
Community & neighborhood
Location
- Region: Arlington
- Subdivision: Smokey Point
Other
Other facts
- Body type: Double Wide
- Listing terms: Cash Out,Conventional
- Cumulative days on market: 95 days
Price history
| Date | Event | Price |
|---|---|---|
| 6/18/2025 | Sold | $175,000-2.2%$98/sqft |
Source: | ||
| 6/8/2025 | Pending sale | $179,000$100/sqft |
Source: | ||
| 5/8/2025 | Price change | $179,000-3.2%$100/sqft |
Source: | ||
| 4/8/2025 | Price change | $185,000-2.6%$104/sqft |
Source: | ||
| 3/6/2025 | Listed for sale | $189,950+44.4%$107/sqft |
Source: | ||
Public tax history
| Year | Property taxes | Tax assessment |
|---|---|---|
| 2024 | $1,260 +9.4% | $145,300 +8.2% |
| 2023 | $1,152 +18.1% | $134,300 +6.3% |
| 2022 | $975 -5.4% | $126,400 +14.3% |
Find assessor info on the county website
Neighborhood: Smokey Point Manufacturing/Industrial Center
Nearby schools
GreatSchools rating
- 4/10Pioneer Elementary SchoolGrades: K-5Distance: 1.3 mi
- 3/10Haller Middle SchoolGrades: 6-8Distance: 1.5 mi
- 8/10Arlington High SchoolGrades: 9-12Distance: 1.4 mi
Schools provided by the listing agent
- High: Arlington High
Source: NWMLS. This data may not be complete. We recommend contacting the local school district to confirm school assignments for this home.



