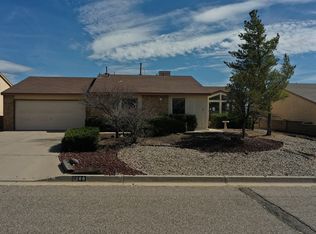Sold
Price Unknown
1992 Roanoke Dr NE, Rio Rancho, NM 87144
3beds
1,317sqft
Single Family Residence
Built in 1990
8,276.4 Square Feet Lot
$329,200 Zestimate®
$--/sqft
$1,914 Estimated rent
Home value
$329,200
$313,000 - $346,000
$1,914/mo
Zestimate® history
Loading...
Owner options
Explore your selling options
What's special
If you are shopping for a View, here it is! Don't miss THIS cutie! Charming 3/2 with gorgeous Sandia Views! Features include: granite kitchen counters, Vinyl windows, Pella sliding door, tile & wood laminate floors & no poly pipe. Remodeled Baths, Refrig A/C & VIEWS from INSIDE and OUT! Handy storage room or workshop is on the backside of the garage. Landscaped front & back with water saving features (forest floor ground cover) and owner developed watering system. Grape arbor in back & side yards and producing dwarf apple trees. Just a few blocks away from the Bosque/Rio Grande trail. Quick access to Hwy 528; short drive to conveniences & shopping. AND new roof installation on/about Sept 16. Make appt to see it today!
Zillow last checked: 8 hours ago
Listing updated: February 29, 2024 at 02:21pm
Listed by:
Diana S Costales 505-363-5457,
Coldwell Banker Legacy
Bought with:
Tracy L Willis, 39664
MORE Realty, Inc
Source: SWMLS,MLS#: 1041179
Facts & features
Interior
Bedrooms & bathrooms
- Bedrooms: 3
- Bathrooms: 2
- Full bathrooms: 1
- 3/4 bathrooms: 1
Primary bedroom
- Level: Main
- Area: 165
- Dimensions: 15 x 11
Bedroom 2
- Level: Main
- Area: 107.5
- Dimensions: 10.75 x 10
Bedroom 3
- Level: Main
- Area: 110
- Dimensions: 11 x 10
Dining room
- Level: Main
- Area: 108.35
- Dimensions: 11 x 9.85
Kitchen
- Level: Main
- Area: 118.2
- Dimensions: 12 x 9.85
Living room
- Level: Main
- Area: 211.58
- Dimensions: 15.5 x 13.65
Heating
- Central, Forced Air, Natural Gas
Cooling
- Central Air, Refrigerated
Appliances
- Included: Dryer, Dishwasher, Free-Standing Gas Range, Refrigerator, Washer
- Laundry: Washer Hookup, Electric Dryer Hookup, Gas Dryer Hookup
Features
- Breakfast Area, Ceiling Fan(s), Cathedral Ceiling(s), Separate/Formal Dining Room, Great Room, Main Level Primary, Shower Only, Separate Shower
- Flooring: Laminate, Tile
- Windows: Double Pane Windows, Insulated Windows, Vinyl
- Has basement: No
- Has fireplace: No
Interior area
- Total structure area: 1,317
- Total interior livable area: 1,317 sqft
Property
Parking
- Total spaces: 2
- Parking features: Attached, Finished Garage, Garage, Garage Door Opener
- Attached garage spaces: 2
Accessibility
- Accessibility features: None
Features
- Levels: One
- Stories: 1
- Patio & porch: Open, Patio
- Exterior features: Courtyard, Private Yard
- Fencing: Wall
- Has view: Yes
Lot
- Size: 8,276 sqft
- Features: Landscaped, Trees, Views
Details
- Parcel number: 1017072228153
- Zoning description: R-1
Construction
Type & style
- Home type: SingleFamily
- Property subtype: Single Family Residence
Materials
- Frame, Stucco
- Roof: Shingle
Condition
- Resale
- New construction: No
- Year built: 1990
Details
- Builder name: Amrep
Utilities & green energy
- Sewer: Public Sewer
- Water: Public
- Utilities for property: Cable Available, Electricity Connected, Natural Gas Connected, Phone Available, Sewer Connected, Water Connected
Green energy
- Energy generation: None
- Water conservation: Water-Smart Landscaping
Community & neighborhood
Security
- Security features: Smoke Detector(s)
Location
- Region: Rio Rancho
- Subdivision: Rivers Edge 2
Other
Other facts
- Listing terms: Cash,Conventional,FHA,VA Loan
- Road surface type: Paved
Price history
| Date | Event | Price |
|---|---|---|
| 10/13/2023 | Sold | -- |
Source: | ||
| 9/13/2023 | Pending sale | $300,000$228/sqft |
Source: | ||
| 9/8/2023 | Listed for sale | $300,000$228/sqft |
Source: | ||
Public tax history
| Year | Property taxes | Tax assessment |
|---|---|---|
| 2025 | $3,517 -0.4% | $102,788 +2.8% |
| 2024 | $3,532 +139.2% | $100,013 +113.5% |
| 2023 | $1,477 +2.4% | $46,838 +3% |
Find assessor info on the county website
Neighborhood: River's Edge
Nearby schools
GreatSchools rating
- 7/10Enchanted Hills Elementary SchoolGrades: K-5Distance: 2 mi
- 8/10Mountain View Middle SchoolGrades: 6-8Distance: 2.2 mi
- 7/10V Sue Cleveland High SchoolGrades: 9-12Distance: 3 mi
Schools provided by the listing agent
- Elementary: Enchanted Hills
- Middle: Mountain View
- High: V. Sue Cleveland
Source: SWMLS. This data may not be complete. We recommend contacting the local school district to confirm school assignments for this home.
Get a cash offer in 3 minutes
Find out how much your home could sell for in as little as 3 minutes with a no-obligation cash offer.
Estimated market value$329,200
Get a cash offer in 3 minutes
Find out how much your home could sell for in as little as 3 minutes with a no-obligation cash offer.
Estimated market value
$329,200
