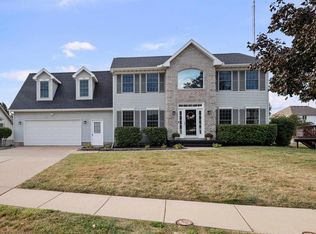Closed
$370,000
1992 Plum Tree Rd, Bettendorf, IA 52722
3beds
2,503sqft
Single Family Residence
Built in 1999
0.34 Acres Lot
$375,200 Zestimate®
$148/sqft
$2,696 Estimated rent
Home value
$375,200
$345,000 - $405,000
$2,696/mo
Zestimate® history
Loading...
Owner options
Explore your selling options
What's special
WELCOME HOME to this Move-in ready 3-bed, 2.5-bath ranch home, nestled in Bettendorf's sought-after Deer Ridge neighborhood and part of Pleasant Valley School District. As you make you way inside you will find the vaulted ceilings, new lighting, fresh paint and open concept very welcoming. The main floor features a large updated kitchen with granite counters and new stainless appliances, a 3-season sunroom with walls of windows that is a perfect place to relax or grow your one of a kind house plants, main floor laundry and a spacious primary suite with a large private bathroom and walk-in closet. As you make your way downstairs to the walk-out basement, you will find the remaining two bedrooms, a large rec room and an ample amount of storage in the unfinished mechanical room. The flat and fenced-in back yard has several mature trees that help with privacy and would be perfect to help turn the space into your own little oasis, for all of your entertainment needs. Schedule a showing today, before its too late to have the opportunity to call this place your new home.
Zillow last checked: 8 hours ago
Listing updated: February 06, 2026 at 09:03pm
Listing courtesy of:
Nick Engelbrecht 563-484-6346,
RE/MAX Concepts Bettendorf
Bought with:
Jeffrey Wehr
Ruhl&Ruhl REALTORS Bettendorf
Source: MRED as distributed by MLS GRID,MLS#: QC4263739
Facts & features
Interior
Bedrooms & bathrooms
- Bedrooms: 3
- Bathrooms: 3
- Full bathrooms: 2
- 1/2 bathrooms: 1
Primary bedroom
- Features: Flooring (Carpet), Bathroom (Full)
- Level: Main
- Area: 182 Square Feet
- Dimensions: 13x14
Bedroom 2
- Features: Flooring (Carpet)
- Level: Basement
- Area: 165 Square Feet
- Dimensions: 11x15
Bedroom 3
- Features: Flooring (Carpet)
- Level: Basement
- Area: 156 Square Feet
- Dimensions: 12x13
Other
- Features: Flooring (Carpet)
- Level: Main
- Area: 168 Square Feet
- Dimensions: 12x14
Dining room
- Features: Flooring (Carpet)
- Level: Main
- Area: 182 Square Feet
- Dimensions: 13x14
Kitchen
- Features: Kitchen (Eating Area-Table Space), Flooring (Hardwood)
- Level: Main
- Area: 228 Square Feet
- Dimensions: 12x19
Laundry
- Features: Flooring (Hardwood)
- Level: Main
- Area: 54 Square Feet
- Dimensions: 6x9
Living room
- Features: Flooring (Carpet)
- Level: Main
- Area: 408 Square Feet
- Dimensions: 17x24
Recreation room
- Features: Flooring (Carpet)
- Level: Basement
- Area: 260 Square Feet
- Dimensions: 13x20
Heating
- Forced Air, Natural Gas
Cooling
- Central Air
Appliances
- Included: Dishwasher, Dryer, Refrigerator, Washer, Gas Water Heater
Features
- Vaulted Ceiling(s)
- Basement: Finished,Egress Window,Full
- Number of fireplaces: 1
- Fireplace features: Gas Log, Living Room
Interior area
- Total interior livable area: 2,503 sqft
Property
Parking
- Total spaces: 2
- Parking features: Yes, Attached, Garage
- Attached garage spaces: 2
Features
- Fencing: Fenced
Lot
- Size: 0.34 Acres
- Dimensions: 175 x 85
- Features: Level
Details
- Parcel number: 842239205
- Zoning: Resid
- Other equipment: Sump Pump
Construction
Type & style
- Home type: SingleFamily
- Architectural style: Ranch
- Property subtype: Single Family Residence
Materials
- Frame, Aluminum Siding
- Foundation: Concrete Perimeter
Condition
- New construction: No
- Year built: 1999
Utilities & green energy
- Sewer: Public Sewer
- Water: Public
Community & neighborhood
Location
- Region: Bettendorf
- Subdivision: Deer Ridge
HOA & financial
HOA
- HOA fee: $100 annually
Other
Other facts
- Listing terms: Conventional
Price history
| Date | Event | Price |
|---|---|---|
| 8/29/2025 | Sold | $370,000-6.5%$148/sqft |
Source: | ||
| 7/29/2025 | Pending sale | $395,900$158/sqft |
Source: | ||
| 7/13/2025 | Price change | $395,900-0.8%$158/sqft |
Source: | ||
| 6/30/2025 | Price change | $398,900-0.3%$159/sqft |
Source: | ||
| 6/18/2025 | Price change | $399,900-2.5%$160/sqft |
Source: | ||
Public tax history
| Year | Property taxes | Tax assessment |
|---|---|---|
| 2024 | $4,284 -0.8% | $300,100 |
| 2023 | $4,320 +1.1% | $300,100 +20.2% |
| 2022 | $4,274 -2% | $249,740 |
Find assessor info on the county website
Neighborhood: 52722
Nearby schools
GreatSchools rating
- 10/10Riverdale Heights Elementary SchoolGrades: K-6Distance: 0.4 mi
- 6/10Pleasant Valley Junior High SchoolGrades: 7-8Distance: 5.9 mi
- 9/10Pleasant Valley High SchoolGrades: 9-12Distance: 0.7 mi
Schools provided by the listing agent
- Middle: Pleasant Valley
- High: Pleasant Valley
Source: MRED as distributed by MLS GRID. This data may not be complete. We recommend contacting the local school district to confirm school assignments for this home.
Get pre-qualified for a loan
At Zillow Home Loans, we can pre-qualify you in as little as 5 minutes with no impact to your credit score.An equal housing lender. NMLS #10287.
