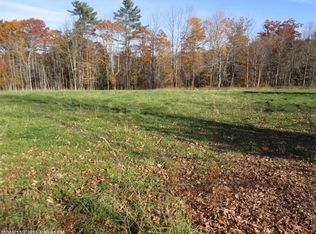Closed
$250,000
1992 North Road, Mount Vernon, ME 04352
3beds
1,056sqft
Single Family Residence
Built in 1992
2.6 Acres Lot
$262,800 Zestimate®
$237/sqft
$1,770 Estimated rent
Home value
$262,800
$205,000 - $339,000
$1,770/mo
Zestimate® history
Loading...
Owner options
Explore your selling options
What's special
This charming 3-bedroom, 1-bath raised ranch is the perfect fit for a first-time homebuyer, a growing family, or anyone seeking the ease of single-floor living. Step inside to an inviting open-concept layout, where the kitchen and eat-in dining area seamlessly flow into the living room—perfect for gathering and entertaining.
The full bathroom is thoughtfully designed with both a roll-in shower and a bathtub/shower combo, plus the convenience of a washer and dryer hookup. Three comfortable bedrooms complete the first floor, offering a cozy space for all.
Accessibility is a key feature of this home, with a ramp and stair lift ensuring ease of entry. The daylight basement presents a fantastic opportunity for future finished space, whether you envision a bonus room, home office, or family area.
For added comfort and reliability, the home features a woodstove for cozy warmth and an on demand generator to ensure uninterrupted power, no matter the weather.
This home is ready to fit your lifestyle seamlessly—offering comfort, convenience, and possibilities for years to come! Book your showing now!
**All offers must be submitted by Monday, March 10th at 10:00 AM, with a response time of 8:00 PM the same day. The seller reserves the right to accept an offer before the deadline.
Zillow last checked: 8 hours ago
Listing updated: July 16, 2025 at 05:21am
Listed by:
EXP Realty
Bought with:
The Maine Real Estate Group
Source: Maine Listings,MLS#: 1615570
Facts & features
Interior
Bedrooms & bathrooms
- Bedrooms: 3
- Bathrooms: 1
- Full bathrooms: 1
Bedroom 1
- Level: First
Bedroom 2
- Level: First
Bedroom 3
- Level: First
Kitchen
- Features: Eat-in Kitchen
- Level: First
Living room
- Level: First
Heating
- Forced Air, Stove
Cooling
- None
Appliances
- Included: Dishwasher, Dryer, Microwave, Refrigerator
Features
- 1st Floor Bedroom, Attic, Bathtub, Escalator-Stair, One-Floor Living, Shower
- Flooring: Carpet, Vinyl
- Basement: Interior Entry,Daylight,Full,Unfinished
- Has fireplace: No
Interior area
- Total structure area: 1,056
- Total interior livable area: 1,056 sqft
- Finished area above ground: 1,056
- Finished area below ground: 0
Property
Parking
- Parking features: Gravel, 1 - 4 Spaces, On Site
Features
- Patio & porch: Deck
Lot
- Size: 2.60 Acres
- Features: Rural, Rolling Slope, Wooded
Details
- Additional structures: Shed(s)
- Parcel number: MTVRMR04L50
- Zoning: Res
- Other equipment: Generator
Construction
Type & style
- Home type: SingleFamily
- Architectural style: Raised Ranch
- Property subtype: Single Family Residence
Materials
- Wood Frame, Vinyl Siding
- Roof: Shingle
Condition
- Year built: 1992
Utilities & green energy
- Electric: Circuit Breakers
- Sewer: Private Sewer
- Water: Private, Well
Green energy
- Energy efficient items: Ceiling Fans
Community & neighborhood
Location
- Region: Mount Vernon
Other
Other facts
- Road surface type: Paved
Price history
| Date | Event | Price |
|---|---|---|
| 4/9/2025 | Sold | $250,000+16.3%$237/sqft |
Source: | ||
| 4/9/2025 | Pending sale | $215,000$204/sqft |
Source: | ||
| 3/11/2025 | Contingent | $215,000$204/sqft |
Source: | ||
| 3/6/2025 | Listed for sale | $215,000$204/sqft |
Source: | ||
Public tax history
| Year | Property taxes | Tax assessment |
|---|---|---|
| 2024 | $2,371 +10.5% | $112,900 |
| 2023 | $2,145 +2.7% | $112,900 |
| 2022 | $2,089 +12.9% | $112,900 +0.7% |
Find assessor info on the county website
Neighborhood: 04352
Nearby schools
GreatSchools rating
- 8/10Mt Vernon Elementary SchoolGrades: PK-5Distance: 2.3 mi
- 6/10Maranacook Community Middle SchoolGrades: 6-8Distance: 6.9 mi
- 7/10Maranacook Community High SchoolGrades: 9-12Distance: 6.9 mi

Get pre-qualified for a loan
At Zillow Home Loans, we can pre-qualify you in as little as 5 minutes with no impact to your credit score.An equal housing lender. NMLS #10287.
