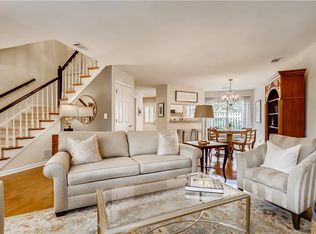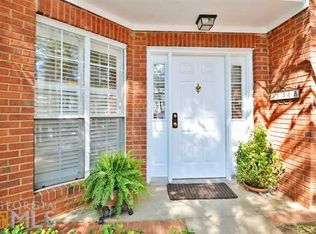Closed
$287,500
1992 N Williamsburg Dr, Decatur, GA 30033
2beds
1,337sqft
Townhouse
Built in 1986
871.2 Square Feet Lot
$290,600 Zestimate®
$215/sqft
$2,109 Estimated rent
Home value
$290,600
$276,000 - $305,000
$2,109/mo
Zestimate® history
Loading...
Owner options
Explore your selling options
What's special
Nestled in the highly sought-after enclave of Toco Hills so close to the charm of Decatur, this delightful townhome offers the perfect blend of comfort and convenience. With a half bathroom on the main floor and two spacious bedrooms with en-suite bathrooms on the second floor, this home is designed for effortless living. The moment you step inside, you'll be greeted by an abundance of natural light that fills every corner. The open-concept main level provides a welcoming atmosphere for entertaining or relaxation. A cozy privacy patio awaits just outside, ready to host small gatherings or provide a tranquil outdoor retreat. The real allure of this townhome extends beyond its walls. Imagine living within walking distance of Mason Mill Park & Dog Park, South Peachtree Creek Trail, less than a mile from Toco Hill Shopping Center, and in close proximity to Children's Healthcare of Atlanta (CHOA), renowned dining establishments, the CDC, Emory, VA Hospital, and major highways. This townhome is a canvas for your personal touches and creativity. Whether you're looking for a serene escape or a vibrant space to call home, this Toco Hills gem has endless potential. Don't miss out on the opportunity at such a desired price point.
Zillow last checked: 8 hours ago
Listing updated: October 19, 2023 at 09:43am
Listed by:
Marshall Berch 404-281-9224,
Bolst, Inc.
Bought with:
Greg Cantrell, 163837
Living Stone Properties, Inc.
Source: GAMLS,MLS#: 10206039
Facts & features
Interior
Bedrooms & bathrooms
- Bedrooms: 2
- Bathrooms: 3
- Full bathrooms: 2
- 1/2 bathrooms: 1
Kitchen
- Features: Breakfast Bar, Solid Surface Counters
Heating
- Natural Gas, Central
Cooling
- Ceiling Fan(s), Central Air
Appliances
- Included: Washer, Dishwasher, Disposal, Microwave, Refrigerator
- Laundry: Laundry Closet, Upper Level
Features
- Walk-In Closet(s), Roommate Plan
- Flooring: Carpet, Laminate
- Windows: Double Pane Windows, Bay Window(s)
- Basement: None
- Number of fireplaces: 1
- Fireplace features: Family Room, Gas Starter, Gas Log
- Common walls with other units/homes: No One Below,2+ Common Walls,No One Above
Interior area
- Total structure area: 1,337
- Total interior livable area: 1,337 sqft
- Finished area above ground: 1,337
- Finished area below ground: 0
Property
Parking
- Total spaces: 2
- Parking features: Attached
- Has attached garage: Yes
Features
- Levels: Two
- Stories: 2
- Patio & porch: Patio
- Body of water: None
Lot
- Size: 871.20 sqft
- Features: Level, Private
Details
- Parcel number: 18 103 12 006
Construction
Type & style
- Home type: Townhouse
- Architectural style: Brick 4 Side,Traditional
- Property subtype: Townhouse
- Attached to another structure: Yes
Materials
- Brick
- Roof: Composition
Condition
- Resale
- New construction: No
- Year built: 1986
Utilities & green energy
- Sewer: Public Sewer
- Water: Public
- Utilities for property: Cable Available, Electricity Available, High Speed Internet, Natural Gas Available, Phone Available, Sewer Available, Water Available
Green energy
- Water conservation: Low-Flow Fixtures
Community & neighborhood
Security
- Security features: Smoke Detector(s)
Community
- Community features: Park, Near Shopping
Location
- Region: Decatur
- Subdivision: None
HOA & financial
HOA
- Has HOA: Yes
- Services included: Insurance, Maintenance Structure, Trash, Maintenance Grounds, Pest Control, Water
Other
Other facts
- Listing agreement: Exclusive Right To Sell
- Listing terms: Cash,Conventional
Price history
| Date | Event | Price |
|---|---|---|
| 10/18/2023 | Sold | $287,500$215/sqft |
Source: | ||
| 10/4/2023 | Pending sale | $287,500$215/sqft |
Source: | ||
| 9/26/2023 | Contingent | $287,500$215/sqft |
Source: | ||
| 9/22/2023 | Listed for sale | $287,500+147.8%$215/sqft |
Source: | ||
| 7/31/1996 | Sold | $116,000$87/sqft |
Source: Public Record Report a problem | ||
Public tax history
| Year | Property taxes | Tax assessment |
|---|---|---|
| 2025 | $3,638 +4.1% | $127,680 +12.3% |
| 2024 | $3,496 +48.3% | $113,720 -0.9% |
| 2023 | $2,356 -9.4% | $114,720 +15.5% |
Find assessor info on the county website
Neighborhood: North Decatur
Nearby schools
GreatSchools rating
- 5/10Briar Vista Elementary SchoolGrades: PK-5Distance: 1.8 mi
- 5/10Druid Hills Middle SchoolGrades: 6-8Distance: 2.1 mi
- 6/10Druid Hills High SchoolGrades: 9-12Distance: 1.4 mi
Schools provided by the listing agent
- Elementary: Briar Vista
- Middle: Druid Hills
- High: Druid Hills
Source: GAMLS. This data may not be complete. We recommend contacting the local school district to confirm school assignments for this home.
Get a cash offer in 3 minutes
Find out how much your home could sell for in as little as 3 minutes with a no-obligation cash offer.
Estimated market value$290,600
Get a cash offer in 3 minutes
Find out how much your home could sell for in as little as 3 minutes with a no-obligation cash offer.
Estimated market value
$290,600

