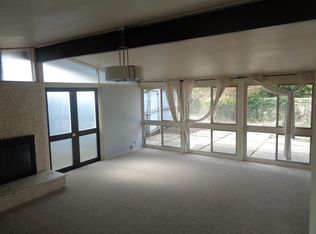Sold
$412,000
1992 Hawthorne Ave, Reedsport, OR 97467
3beds
1,800sqft
Residential, Single Family Residence
Built in 1945
4,791.6 Square Feet Lot
$414,500 Zestimate®
$229/sqft
$2,156 Estimated rent
Home value
$414,500
$336,000 - $510,000
$2,156/mo
Zestimate® history
Loading...
Owner options
Explore your selling options
What's special
Welcome home to the Oregon Coast. This is a home you can purchase with confidence and pride, as the current owners spared no expense on this extensive, well documented remodel and restoration of this classic 2-story home. Pride of ownership and craftsmanship is easy to see, as a lot of time and energy went into re-finishing the hardwood floors, remodeling the upstairs, the main floor, and the fully finished basement. With a large and expanded 2nd story, accommodating a large primary bedroom that has the 2nd floor to itself, along with a large bathroom with exquisite tile walk-in shower, huge walk-in closet that is large enough for other options. The main floor, offers a large 2nd bedroom, a full bathroom, and a bonus 3rd room that could be used as a home office, large pantry, or a 4th bedroom! The finished basement, has a large bedroom and a full ensuite bathroom as well. Also in the basement is a large entertainment room, that leads to the laundry room and an exterior exit/entrance to the fenced in and private back yard, the 2 car garage, and additional parking. The owners have provided copies of the receipts for this massive project, along with a fully photographed step by step documentation of the work done. Finished by 2022 was a new roof, electrical panel, Siding, vinyl windows and doors, appliances and so much more. Ideal home set up for multi-generational living or as an ADU rental. Call to schedule your appointment today.
Zillow last checked: 8 hours ago
Listing updated: November 08, 2025 at 09:00pm
Listed by:
Paul West 503-481-1690,
eXp Realty, LLC
Bought with:
Paul West, 201243969
eXp Realty, LLC
Source: RMLS (OR),MLS#: 24350559
Facts & features
Interior
Bedrooms & bathrooms
- Bedrooms: 3
- Bathrooms: 3
- Full bathrooms: 3
- Main level bathrooms: 1
Primary bedroom
- Level: Upper
Bedroom 2
- Level: Main
Bedroom 3
- Level: Lower
Dining room
- Level: Main
Family room
- Level: Lower
Kitchen
- Level: Main
Living room
- Level: Main
Heating
- Mini Split, Zoned
Cooling
- Has cooling: Yes
Appliances
- Included: Dishwasher, Disposal, Free-Standing Range, Free-Standing Refrigerator, Range Hood, Stainless Steel Appliance(s), Washer/Dryer, Electric Water Heater, ENERGY STAR Qualified Water Heater
- Laundry: Laundry Room
Features
- High Ceilings, Tile
- Flooring: Hardwood, Tile
- Windows: Double Pane Windows, Vinyl Frames
- Basement: Exterior Entry,Finished,Separate Living Quarters Apartment Aux Living Unit
Interior area
- Total structure area: 1,800
- Total interior livable area: 1,800 sqft
Property
Parking
- Total spaces: 2
- Parking features: Driveway, Parking Pad, RV Access/Parking, Garage Door Opener, Detached
- Garage spaces: 2
- Has uncovered spaces: Yes
Accessibility
- Accessibility features: Builtin Lighting, Garage On Main, Minimal Steps, Natural Lighting, Parking, Utility Room On Main, Accessibility
Features
- Levels: Two
- Stories: 3
- Patio & porch: Patio
- Exterior features: Dog Run, Garden, Yard
- Fencing: Fenced
- Has view: Yes
- View description: Territorial, Trees/Woods
Lot
- Size: 4,791 sqft
- Features: Cleared, Corner Lot, Level, Sloped, SqFt 3000 to 4999
Details
- Additional structures: RVParking
- Parcel number: R69602
- Zoning: R-S
Construction
Type & style
- Home type: SingleFamily
- Architectural style: Custom Style
- Property subtype: Residential, Single Family Residence
Materials
- Block, Cement Siding, Wood Siding
- Foundation: Block, Concrete Perimeter, Slab
- Roof: Composition
Condition
- Updated/Remodeled
- New construction: No
- Year built: 1945
Utilities & green energy
- Sewer: Public Sewer
- Water: Public
- Utilities for property: Cable Connected
Community & neighborhood
Security
- Security features: Unknown
Location
- Region: Reedsport
Other
Other facts
- Listing terms: Cash,Conventional,FHA,USDA Loan,VA Loan
- Road surface type: Paved
Price history
| Date | Event | Price |
|---|---|---|
| 5/30/2025 | Sold | $412,000-4%$229/sqft |
Source: | ||
| 5/2/2025 | Pending sale | $429,000$238/sqft |
Source: | ||
| 3/30/2025 | Price change | $429,000-3.6%$238/sqft |
Source: | ||
| 3/1/2025 | Price change | $444,990-2.2%$247/sqft |
Source: | ||
| 1/25/2025 | Price change | $454,990-1.1%$253/sqft |
Source: | ||
Public tax history
| Year | Property taxes | Tax assessment |
|---|---|---|
| 2024 | $4,167 +2.9% | $220,707 +3% |
| 2023 | $4,051 +3% | $214,279 +3% |
| 2022 | $3,932 +64.5% | $208,038 +40.8% |
Find assessor info on the county website
Neighborhood: 97467
Nearby schools
GreatSchools rating
- NAHighland Elementary SchoolGrades: K-6Distance: 0.6 mi
- 4/10Reedsport Community Charter SchoolGrades: K-12Distance: 0.3 mi
Schools provided by the listing agent
- Elementary: Highland
- Middle: Reedsport
- High: Reedsport
Source: RMLS (OR). This data may not be complete. We recommend contacting the local school district to confirm school assignments for this home.

Get pre-qualified for a loan
At Zillow Home Loans, we can pre-qualify you in as little as 5 minutes with no impact to your credit score.An equal housing lender. NMLS #10287.
