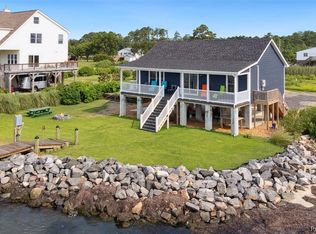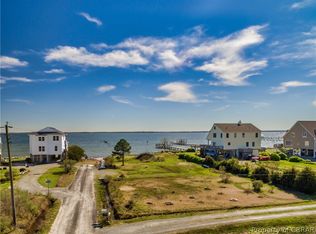Sold for $730,000
$730,000
1992 Cross Rd, Hayes, VA 23072
3beds
3,021sqft
Single Family Residence
Built in 2002
0.57 Acres Lot
$828,000 Zestimate®
$242/sqft
$2,679 Estimated rent
Home value
$828,000
$778,000 - $886,000
$2,679/mo
Zestimate® history
Loading...
Owner options
Explore your selling options
What's special
Expansive views of the York River welcomes you from most rooms in this beautiful three bedroom waterfront home. This home’s quality shines. The Chef’s kitchen with solid surface counter tops, upgraded appliances and a breakfast bar overlooks the dining area and deck to the York River. The adjacent family room has built in cabinetry on both sides of the gas fireplace. The Primary bedroom has an in suite bath with a new oversized tile shower. Large windows give an expansive view of the river from the bedroom. Upstairs there are two bedrooms, an office and a great room with a cathedral ceiling and a palladium window, a wet bar and a full bath. One floor higher you will find a loft, the perfect area for reading or work. This spectacular home sits on half an acre which is designed to maximize waterfront living. The outside amenities include: Dock with boat lift; best blue crabs in Virginia; Patio; Screen porch; Outdoor shower; garden shed; Pergola with area for dining and beautiful sunsets.
Zillow last checked: 8 hours ago
Listing updated: September 20, 2025 at 02:11pm
Listed by:
Cheryl Nice 804-815-1936,
Liz Moore & Associates
Bought with:
Cheryl Nice, 225037082
Liz Moore & Associates
Source: Chesapeake Bay & Rivers AOR,MLS#: 2227935Originating MLS: Chesapeake Bay Area MLS
Facts & features
Interior
Bedrooms & bathrooms
- Bedrooms: 3
- Bathrooms: 3
- Full bathrooms: 2
- 1/2 bathrooms: 1
Primary bedroom
- Description: Principle bedroom w/ bath
- Level: First
- Dimensions: 0 x 0
Bedroom 2
- Level: Second
- Dimensions: 0 x 0
Bedroom 3
- Level: Second
- Dimensions: 0 x 0
Additional room
- Description: Basement / Workshop
- Level: Basement
- Dimensions: 0 x 0
Additional room
- Description: Loft
- Level: Third
- Dimensions: 0 x 0
Dining room
- Level: First
- Dimensions: 0 x 0
Kitchen
- Level: First
- Dimensions: 0 x 0
Living room
- Level: First
- Dimensions: 0 x 0
Office
- Level: First
- Dimensions: 0 x 0
Heating
- Geothermal
Cooling
- Heat Pump
Appliances
- Included: Dryer, Dishwasher, Exhaust Fan, Gas Cooking, Ice Maker, Microwave, Propane Water Heater, Range, Refrigerator, Range Hood, Tankless Water Heater, Water Purifier, Washer
- Laundry: Washer Hookup, Dryer Hookup
Features
- Wet Bar, Bookcases, Built-in Features, Bedroom on Main Level, Ceiling Fan(s), Cathedral Ceiling(s), Dining Area, Double Vanity, Eat-in Kitchen, Granite Counters, High Speed Internet, Kitchen Island, Loft, Bath in Primary Bedroom, Main Level Primary, Pantry, Recessed Lighting, Solid Surface Counters, Wired for Data, Window Treatments, Workshop
- Flooring: Carpet, Tile, Vinyl, Wood
- Doors: Insulated Doors, Sliding Doors
- Windows: Thermal Windows, Window Treatments
- Basement: Partial,Unfinished
- Attic: Floored,Walk-In
- Number of fireplaces: 1
- Fireplace features: Gas
Interior area
- Total interior livable area: 3,021 sqft
- Finished area above ground: 3,021
Property
Parking
- Total spaces: 1.5
- Parking features: Attached, Carport, Driveway, Garage, Off Street, Two Spaces, Unfinished Garage, Unpaved, Workshop in Garage
- Attached garage spaces: 1.5
- Has carport: Yes
- Has uncovered spaces: Yes
Features
- Levels: Two
- Stories: 2
- Patio & porch: Balcony, Front Porch, Wrap Around, Deck
- Exterior features: Boat Lift, Deck, Dock, Lighting, Storage, Shed, Unpaved Driveway
- Pool features: None
- Fencing: Decorative,Fenced
- Waterfront features: Beach Access, Dock Access, Mooring, Navigable Water, River Front, Bulkhead, Boat Ramp/Lift Access
- Body of water: York River
- Frontage length: 101.0000,101.0000
Lot
- Size: 0.57 Acres
- Features: Beach Front, Cul-De-Sac
Details
- Additional structures: Storage
- Parcel number: 053150A
- Zoning description: C-2
Construction
Type & style
- Home type: SingleFamily
- Architectural style: Cape Cod
- Property subtype: Single Family Residence
Materials
- Drywall, Frame, Vinyl Siding
- Roof: Asphalt
Condition
- Resale
- New construction: No
- Year built: 2002
Utilities & green energy
- Electric: Generator Hookup
- Sewer: Engineered Septic, Other
- Water: Well
Community & neighborhood
Security
- Security features: Security System
Community
- Community features: Bulkhead
Location
- Region: Hayes
- Subdivision: York River
Other
Other facts
- Ownership: Individuals
- Ownership type: Sole Proprietor
Price history
| Date | Event | Price |
|---|---|---|
| 4/13/2023 | Sold | $730,000-2.7%$242/sqft |
Source: Chesapeake Bay & Rivers AOR #2227935 Report a problem | ||
| 1/24/2023 | Pending sale | $750,000$248/sqft |
Source: | ||
| 1/24/2023 | Contingent | $750,000$248/sqft |
Source: | ||
| 10/14/2022 | Listed for sale | $750,000+32.7%$248/sqft |
Source: Chesapeake Bay & Rivers AOR #2227935 Report a problem | ||
| 6/5/2009 | Sold | $565,000$187/sqft |
Source: Public Record Report a problem | ||
Public tax history
| Year | Property taxes | Tax assessment |
|---|---|---|
| 2024 | $3,876 +15.8% | $653,630 +15.8% |
| 2023 | $3,347 -6.3% | $564,380 +16.2% |
| 2022 | $3,571 +4.3% | $485,900 |
Find assessor info on the county website
Neighborhood: 23072
Nearby schools
GreatSchools rating
- 5/10Achilles Elementary SchoolGrades: PK-5Distance: 2.1 mi
- 8/10Page MiddleGrades: 6-8Distance: 9.2 mi
- 5/10Gloucester High SchoolGrades: 9-12Distance: 10.3 mi
Schools provided by the listing agent
- Elementary: Achilles
- Middle: Page
- High: Gloucester
Source: Chesapeake Bay & Rivers AOR. This data may not be complete. We recommend contacting the local school district to confirm school assignments for this home.
Get pre-qualified for a loan
At Zillow Home Loans, we can pre-qualify you in as little as 5 minutes with no impact to your credit score.An equal housing lender. NMLS #10287.
Sell for more on Zillow
Get a Zillow Showcase℠ listing at no additional cost and you could sell for .
$828,000
2% more+$16,560
With Zillow Showcase(estimated)$844,560

