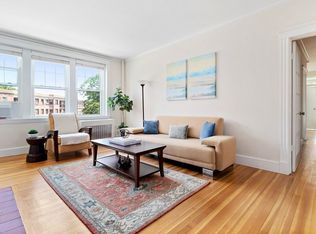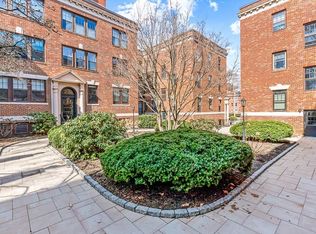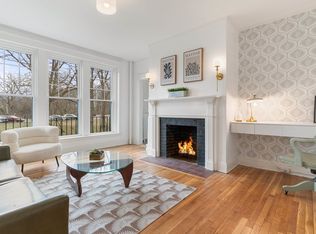Sold for $465,000 on 08/04/25
$465,000
1992 Commonwealth Ave #B, Brighton, MA 02135
2beds
936sqft
Condominium
Built in 1927
-- sqft lot
$464,100 Zestimate®
$497/sqft
$2,866 Estimated rent
Home value
$464,100
$432,000 - $501,000
$2,866/mo
Zestimate® history
Loading...
Owner options
Explore your selling options
What's special
Presenting a rare opportunity to own a completely updated & sunny 2 bedroom condominium in the highly desirable Reservoir Gardens, located in the heart of The Chestnut Hill Reservation.Residents of this sought-after community enjoy access to beautiful outdoor spaces, including a scenic courtyard & a back lawn with picturesque views overlooking the Chestnut Hill Reservoir.This impeccable, sun-drenched unit features a brand new kitchen with modern appliances. At over 900 square feet, it offers two large bedrooms, an eat-in kitchen & ample storage space with a mudroom/pantry & two oversized closets in the rear hallway. This is a truly rare find within the city.The location is exceptionally convenient, just steps away from Boston College, the Green Line, walking & jogging trails & community gardens. This makes it an ideal opportunity for college students, professionals,& investors alike.In addition the building offers amenities such as bike storage, out of unit storage & laundry room.
Zillow last checked: 8 hours ago
Listing updated: August 04, 2025 at 10:33am
Listed by:
Kim Williams Team 508-298-9725,
Gibson Sotheby's International Realty 781-329-8008,
Kim Williams 508-298-9725
Bought with:
Brian Caluori
Gibson Sotheby's International Realty
Source: MLS PIN,MLS#: 73385367
Facts & features
Interior
Bedrooms & bathrooms
- Bedrooms: 2
- Bathrooms: 1
- Full bathrooms: 1
Heating
- Hot Water
Cooling
- Window Unit(s)
Appliances
- Laundry: Common Area
Features
- Flooring: Tile, Laminate
- Basement: None
- Has fireplace: No
Interior area
- Total structure area: 936
- Total interior livable area: 936 sqft
- Finished area above ground: 936
Property
Features
- Entry location: Unit Placement(Garden)
- Waterfront features: Waterfront, Other (See Remarks)
Lot
- Size: 936 sqft
Details
- Parcel number: W:21 P:02467 S:002,1218323
- Zoning: CD
- Other equipment: Intercom
Construction
Type & style
- Home type: Condo
- Property subtype: Condominium
Materials
- Brick
Condition
- Year built: 1927
Utilities & green energy
- Sewer: Public Sewer
- Water: Public
- Utilities for property: for Gas Range, for Gas Oven, Icemaker Connection
Community & neighborhood
Security
- Security features: Intercom
Community
- Community features: Public Transportation, Shopping, Park, Walk/Jog Trails, House of Worship, T-Station, University
Location
- Region: Brighton
HOA & financial
HOA
- HOA fee: $366 monthly
- Amenities included: Hot Water, Trail(s), Storage, Garden Area
- Services included: Heat, Gas, Insurance, Maintenance Structure, Maintenance Grounds, Snow Removal, Trash, Reserve Funds
Price history
| Date | Event | Price |
|---|---|---|
| 8/4/2025 | Sold | $465,000-2.1%$497/sqft |
Source: MLS PIN #73385367 | ||
| 6/11/2025 | Contingent | $475,000$507/sqft |
Source: MLS PIN #73385367 | ||
| 6/4/2025 | Listed for sale | $475,000+18.8%$507/sqft |
Source: MLS PIN #73385367 | ||
| 9/25/2023 | Sold | $400,000+8.1%$427/sqft |
Source: MLS PIN #73101254 | ||
| 4/20/2023 | Listed for sale | $370,000+111.4%$395/sqft |
Source: MLS PIN #73101254 | ||
Public tax history
| Year | Property taxes | Tax assessment |
|---|---|---|
| 2025 | $5,183 +43.1% | $447,600 +34.7% |
| 2024 | $3,623 +1.5% | $332,400 |
| 2023 | $3,570 +4.7% | $332,400 +6% |
Find assessor info on the county website
Neighborhood: Brighton
Nearby schools
GreatSchools rating
- 4/10Edison K-8Grades: PK-8Distance: 0.5 mi
- 2/10Lyon High SchoolGrades: 9-12Distance: 0.9 mi
- 6/10Winship Elementary SchoolGrades: PK-6Distance: 0.6 mi
Get a cash offer in 3 minutes
Find out how much your home could sell for in as little as 3 minutes with a no-obligation cash offer.
Estimated market value
$464,100
Get a cash offer in 3 minutes
Find out how much your home could sell for in as little as 3 minutes with a no-obligation cash offer.
Estimated market value
$464,100


