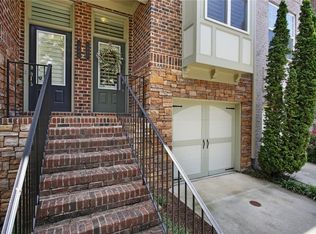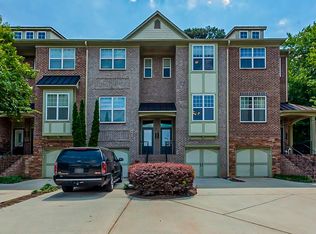Closed
$480,000
1992 Cobblestone Cir, Atlanta, GA 30319
3beds
2,283sqft
Townhouse
Built in 2007
-- sqft lot
$474,500 Zestimate®
$210/sqft
$3,083 Estimated rent
Home value
$474,500
$437,000 - $512,000
$3,083/mo
Zestimate® history
Loading...
Owner options
Explore your selling options
What's special
Nestled in the sought-after, gated Cobblestone community inside the Perimeter (ITP), this townhome offers both privacy and convenience. Ideally situated just minutes from Brookhaven and Buckhead's premier shopping and dining, it provides easy access to major corporate headquarters and top medical facilities, including the newly built Children's Healthcare of Atlanta (CHOA). Many destinations are accessible without ever getting on the Interstate. Tucked away in a quiet enclave near I-85, this neighborhood also offers seamless access to GA-400 and I-75. This move-in-ready 3-bedroom, 3.5-bath home boasts hardwood floors on the main level, elegant millwork, 9-foot ceilings, updated lighting, new carpet, and a neutral color palette. A bonus for this home is a charging station in the garage. Outdoor spaces include a ground-level patio and a private balcony with serene wooded views. The HVAC system was updated in 2021 for added comfort and efficiency. On warm Georgia days, enjoy a refreshing swim in the neighborhood pool or take a leisurely 10-minute stroll to Briarwood Park, featuring a fenced play area and shady trees. This home is a rare find with an unbeatable location and exceptional amenities!
Zillow last checked: 8 hours ago
Listing updated: July 29, 2025 at 01:42pm
Listed by:
Talitha Pettepher 770-827-3235,
Harry Norman Realtors
Bought with:
Elena A Gist, 262956
Keller Williams Realty Buckhead
Source: GAMLS,MLS#: 10464751
Facts & features
Interior
Bedrooms & bathrooms
- Bedrooms: 3
- Bathrooms: 4
- Full bathrooms: 3
- 1/2 bathrooms: 1
Dining room
- Features: Separate Room
Kitchen
- Features: Breakfast Bar, Pantry
Heating
- Central, Electric, Forced Air
Cooling
- Ceiling Fan(s), Central Air
Appliances
- Included: Dishwasher, Dryer, Electric Water Heater, Ice Maker, Microwave, Oven/Range (Combo), Refrigerator, Stainless Steel Appliance(s), Washer
- Laundry: Laundry Closet, Upper Level
Features
- Double Vanity, High Ceilings, Separate Shower, Soaking Tub, Tile Bath, Tray Ceiling(s), Walk-In Closet(s)
- Flooring: Carpet, Hardwood, Tile
- Windows: Double Pane Windows, Window Treatments
- Basement: None
- Attic: Pull Down Stairs
- Has fireplace: Yes
- Fireplace features: Family Room
- Common walls with other units/homes: 2+ Common Walls
Interior area
- Total structure area: 2,283
- Total interior livable area: 2,283 sqft
- Finished area above ground: 2,283
- Finished area below ground: 0
Property
Parking
- Total spaces: 1
- Parking features: Garage, Garage Door Opener, Guest, Off Street
- Has garage: Yes
Features
- Levels: Three Or More
- Stories: 3
- Patio & porch: Deck, Patio
- Exterior features: Balcony
- Has view: Yes
- View description: City
Lot
- Features: City Lot, Level, Zero Lot Line
Details
- Parcel number: 18 201 20 051
Construction
Type & style
- Home type: Townhouse
- Architectural style: Brick/Frame
- Property subtype: Townhouse
- Attached to another structure: Yes
Materials
- Brick, Other
- Foundation: Slab
- Roof: Composition
Condition
- Resale
- New construction: No
- Year built: 2007
Utilities & green energy
- Sewer: Public Sewer
- Water: Public
- Utilities for property: Electricity Available, High Speed Internet, Underground Utilities
Community & neighborhood
Security
- Security features: Gated Community, Smoke Detector(s)
Community
- Community features: Gated, Pool, Sidewalks, Street Lights, Near Public Transport
Location
- Region: Atlanta
- Subdivision: Cobblestone at Brookhaven
HOA & financial
HOA
- Has HOA: Yes
- HOA fee: $3,900 annually
- Services included: Maintenance Structure, Maintenance Grounds, Management Fee, Private Roads, Reserve Fund, Swimming, Trash
Other
Other facts
- Listing agreement: Exclusive Right To Sell
- Listing terms: Cash,Conventional,FHA,VA Loan
Price history
| Date | Event | Price |
|---|---|---|
| 7/25/2025 | Sold | $480,000-2%$210/sqft |
Source: | ||
| 6/18/2025 | Pending sale | $489,900$215/sqft |
Source: | ||
| 5/16/2025 | Price change | $489,900-1%$215/sqft |
Source: | ||
| 4/11/2025 | Price change | $495,000-3.9%$217/sqft |
Source: | ||
| 3/7/2025 | Listed for sale | $515,000+41.9%$226/sqft |
Source: | ||
Public tax history
| Year | Property taxes | Tax assessment |
|---|---|---|
| 2024 | -- | $182,000 +6.7% |
| 2023 | $4,238 -9% | $170,520 +4.5% |
| 2022 | $4,658 +10.4% | $163,120 +12.9% |
Find assessor info on the county website
Neighborhood: 30319
Nearby schools
GreatSchools rating
- 2/10Woodward Elementary SchoolGrades: PK-5Distance: 0.5 mi
- 4/10Sequoyah Middle SchoolGrades: 6-8Distance: 4.6 mi
- 3/10Cross Keys High SchoolGrades: 9-12Distance: 0.5 mi
Schools provided by the listing agent
- Elementary: Woodward
- Middle: Sequoyah
- High: Cross Keys
Source: GAMLS. This data may not be complete. We recommend contacting the local school district to confirm school assignments for this home.
Get a cash offer in 3 minutes
Find out how much your home could sell for in as little as 3 minutes with a no-obligation cash offer.
Estimated market value
$474,500
Get a cash offer in 3 minutes
Find out how much your home could sell for in as little as 3 minutes with a no-obligation cash offer.
Estimated market value
$474,500

