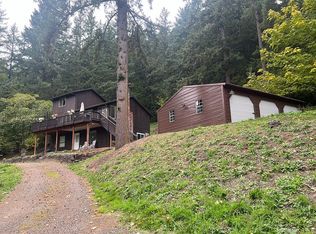HUGE PRICE REDUCTION!!!. Property features almost 5.29 ac of trees with new paved driveway.. Home could be a show place with updating. Large daylight basement features fireplace. Home features 4 bedrooms and two full baths. Home needs all new interior paint and all new floor covering. All offers to be reviewed. buyer to verify schools. Sell to close estate.Sold as is. Sellers to make no repairs.
This property is off market, which means it's not currently listed for sale or rent on Zillow. This may be different from what's available on other websites or public sources.
