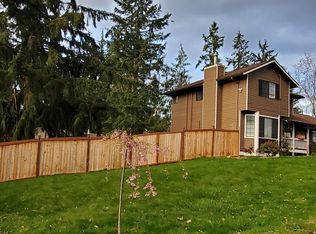Improved price on this RARE 3 Private Acres in the Heart of Bothell + Northshore Schools! Nestled on a level lot, this fully remodeled 5-bedroom home offers privacy, top-rated schools, easy access to I-405 and I-5, DT Bothell, shopping, parks and numerous amenities. Renovated in 2021, experience a luxury kitchen with custom cabinets, quartz counters, high-end appliances and finishes, & a large island. Experience relaxed single-level living with vaulted ceilings, two en-suites, loads of natural light, and upscale finishes. Outside: hot tub, 3 decks, fire pit, garden, heated gazebo, and chicken coop. With AC, RV parking, no HOA, and a massive bonus room, this rare gem offers style, flexibility, and potential for the next owner. Welcome home!
This property is off market, which means it's not currently listed for sale or rent on Zillow. This may be different from what's available on other websites or public sources.

