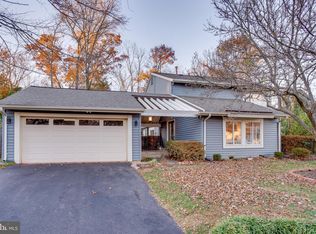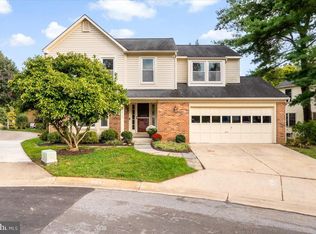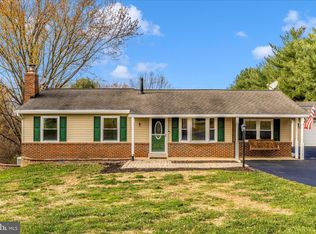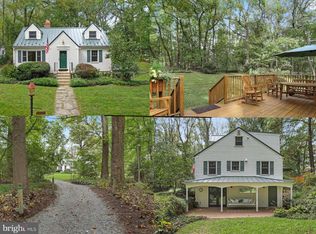Gorgeous split-level in sought after Poolesville area. Main systems replaced in the past five years, including furnace, AC, hot water heater, gas fireplace insert, appliances, and washer/dryer. New roof with solar panels (owned, not leased) along with new attic insulation. In ground pool has new water pump and new concrete surrounding it making a great rear patio poolside. New hardwoods throughout along with new driveway and garage door openers.
For sale
Price cut: $10K (10/31)
$675,000
19916 Westerly Ave, Poolesville, MD 20837
4beds
1,966sqft
Est.:
Single Family Residence
Built in 1975
0.29 Acres Lot
$-- Zestimate®
$343/sqft
$-- HOA
What's special
Gas fireplace insertGarage door openersNew drivewayIn ground poolHot water heaterNew water pump
- 167 days |
- 1,606 |
- 90 |
Zillow last checked: 8 hours ago
Listing updated: October 31, 2025 at 04:20am
Listed by:
Steven Epstein 301-788-5580,
RE/MAX Town Center 3015402232
Source: Bright MLS,MLS#: MDMC2172646
Tour with a local agent
Facts & features
Interior
Bedrooms & bathrooms
- Bedrooms: 4
- Bathrooms: 3
- Full bathrooms: 2
- 1/2 bathrooms: 1
- Main level bathrooms: 1
Rooms
- Room types: Bedroom 2, Bedroom 3, Bedroom 4, Bedroom 1, Bathroom 1, Bathroom 2, Half Bath
Bedroom 1
- Level: Upper
Bedroom 2
- Level: Upper
Bedroom 3
- Level: Upper
Bedroom 4
- Level: Upper
Bathroom 1
- Level: Upper
Bathroom 2
- Level: Upper
Half bath
- Level: Main
Heating
- Forced Air, Natural Gas
Cooling
- Central Air, Electric
Appliances
- Included: Dishwasher, Dryer, Ice Maker, Refrigerator, Washer, Water Heater, Oven/Range - Gas, Gas Water Heater
- Laundry: Main Level
Features
- Breakfast Area, Dining Area, Kitchen Island, Upgraded Countertops
- Flooring: Hardwood, Wood
- Basement: Other
- Number of fireplaces: 1
- Fireplace features: Gas/Propane
Interior area
- Total structure area: 2,038
- Total interior livable area: 1,966 sqft
- Finished area above ground: 1,366
- Finished area below ground: 600
Video & virtual tour
Property
Parking
- Total spaces: 2
- Parking features: Garage Faces Front, Attached
- Attached garage spaces: 2
Accessibility
- Accessibility features: Other
Features
- Levels: Multi/Split,Three
- Stories: 3
- Has private pool: Yes
- Pool features: In Ground, Private
Lot
- Size: 0.29 Acres
Details
- Additional structures: Above Grade, Below Grade
- Parcel number: 160301693415
- Zoning: PRR
- Special conditions: Standard
Construction
Type & style
- Home type: SingleFamily
- Property subtype: Single Family Residence
Materials
- Frame
- Foundation: Crawl Space, Slab
Condition
- Excellent
- New construction: No
- Year built: 1975
Utilities & green energy
- Sewer: Public Sewer
- Water: Public
Community & HOA
Community
- Subdivision: Poolesville
HOA
- Has HOA: No
Location
- Region: Poolesville
- Municipality: Town of Poolesville
Financial & listing details
- Price per square foot: $343/sqft
- Tax assessed value: $424,900
- Annual tax amount: $5,578
- Date on market: 6/27/2025
- Listing agreement: Exclusive Right To Sell
- Ownership: Fee Simple
Estimated market value
Not available
Estimated sales range
Not available
$3,334/mo
Price history
Price history
| Date | Event | Price |
|---|---|---|
| 10/31/2025 | Price change | $675,000-1.5%$343/sqft |
Source: | ||
| 10/16/2025 | Price change | $685,000-2.1%$348/sqft |
Source: | ||
| 7/18/2025 | Price change | $700,000-3.4%$356/sqft |
Source: | ||
| 6/27/2025 | Listed for sale | $725,000+100.8%$369/sqft |
Source: | ||
| 4/18/2019 | Sold | $361,000+8.6%$184/sqft |
Source: Public Record Report a problem | ||
Public tax history
Public tax history
| Year | Property taxes | Tax assessment |
|---|---|---|
| 2025 | $5,972 +11.8% | $450,100 +5.9% |
| 2024 | $5,341 +5.9% | $424,900 +4.9% |
| 2023 | $5,043 +8.9% | $405,133 +5.1% |
Find assessor info on the county website
BuyAbility℠ payment
Est. payment
$3,917/mo
Principal & interest
$3203
Property taxes
$478
Home insurance
$236
Climate risks
Neighborhood: 20837
Nearby schools
GreatSchools rating
- 8/10Poolesville Elementary SchoolGrades: K-5Distance: 0.8 mi
- 8/10John H. Poole Middle SchoolGrades: 6-8Distance: 0.9 mi
- 9/10Poolesville High SchoolGrades: 9-12Distance: 0.4 mi
Schools provided by the listing agent
- District: Montgomery County Public Schools
Source: Bright MLS. This data may not be complete. We recommend contacting the local school district to confirm school assignments for this home.
- Loading
- Loading




