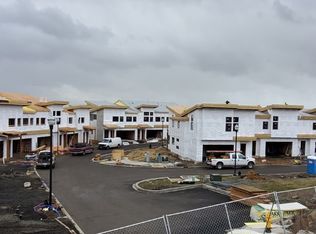Sold
$1,400,000
19915 SE Ascension Loop, Camas, WA 98607
3beds
2,660sqft
Residential, Townhouse
Built in 2021
3,920.4 Square Feet Lot
$1,383,500 Zestimate®
$526/sqft
$3,357 Estimated rent
Home value
$1,383,500
$1.29M - $1.48M
$3,357/mo
Zestimate® history
Loading...
Owner options
Explore your selling options
What's special
Impeccable luxury awaits in this striking modern townhome. With sweeping views of the river and soaring ceilings that create an open, airy atmosphere, this residence exudes elegance and sophistication. Step inside to discover a thoughtfully designed space boasting three bedrooms, providing ample space for comfortable living and entertaining. The high-end finishes and contemporary design elements combine to create a stylish and inviting ambiance throughout the home.The expansive windows flood the interior with natural light, framing the breathtaking vistas of the Columbia River and surrounding landscape. The gourmet kitchen is a culinary masterpiece, featuring premium appliances, sleek cabinetry, and a spacious island for both cooking and casual dining. Retreat to the luxurious primary suite with its own private balcony offering a serene spot to enjoy morning coffee or evening sunsets. The en-suite bathroom is a spa-like oasis, complete with a soaking tub, dual vanities, and a walk-in shower and heated floors. Experience the epitome of modern living in this high-quality townhome that seamlessly blends luxury, comfort, and unparalleled river views. Don't miss your chance to call this breathtaking residence your own.
Zillow last checked: 8 hours ago
Listing updated: July 18, 2024 at 02:01pm
Listed by:
Marin Sinclair 360-907-3098,
Cascade Hasson Sotheby's International Realty,
Steve Studley 360-606-8816,
Cascade Hasson Sotheby's International Realty
Bought with:
Alyssa Curran, 107421
Cascade Hasson Sotheby's International Realty
Source: RMLS (OR),MLS#: 24341911
Facts & features
Interior
Bedrooms & bathrooms
- Bedrooms: 3
- Bathrooms: 3
- Full bathrooms: 2
- Partial bathrooms: 1
- Main level bathrooms: 1
Primary bedroom
- Features: Balcony, Closet Organizer, Double Sinks, Soaking Tub, Suite, Vaulted Ceiling, Walkin Closet, Walkin Shower, Wallto Wall Carpet
- Level: Upper
Bedroom 2
- Features: Closet Organizer, Closet, Vaulted Ceiling, Wallto Wall Carpet
- Level: Upper
Bedroom 3
- Features: Closet Organizer, Closet, Vaulted Ceiling, Wallto Wall Carpet
- Level: Upper
Dining room
- Features: Exterior Entry, Engineered Hardwood, High Ceilings
- Level: Main
Kitchen
- Features: Builtin Refrigerator, Dishwasher, Gas Appliances, Island, Microwave, Pantry, Engineered Hardwood, Free Standing Range, Quartz
- Level: Main
Heating
- ENERGY STAR Qualified Equipment, Forced Air 95 Plus
Cooling
- Heat Pump
Appliances
- Included: Built-In Refrigerator, Dishwasher, Disposal, Free-Standing Gas Range, Microwave, Range Hood, Stainless Steel Appliance(s), Washer/Dryer, Gas Appliances, Free-Standing Range, Gas Water Heater, Tankless Water Heater
- Laundry: Laundry Room
Features
- Central Vacuum, High Ceilings, High Speed Internet, Quartz, Soaking Tub, Vaulted Ceiling(s), Sink, Built-in Features, Closet Organizer, Closet, Kitchen Island, Pantry, Balcony, Double Vanity, Suite, Walk-In Closet(s), Walkin Shower
- Flooring: Engineered Hardwood, Heated Tile, Tile, Wall to Wall Carpet
- Windows: Double Pane Windows, Vinyl Frames
- Basement: None
- Number of fireplaces: 1
- Fireplace features: Gas
Interior area
- Total structure area: 2,660
- Total interior livable area: 2,660 sqft
Property
Parking
- Total spaces: 2
- Parking features: Driveway, Off Street, Attached
- Attached garage spaces: 2
- Has uncovered spaces: Yes
Features
- Stories: 2
- Patio & porch: Covered Deck, Covered Patio
- Exterior features: Gas Hookup, Yard, Exterior Entry, Balcony
- Has view: Yes
- View description: River
- Has water view: Yes
- Water view: River
Lot
- Size: 3,920 sqft
- Features: Bluff, Level, Sprinkler, SqFt 3000 to 4999
Details
- Additional structures: GasHookup
- Parcel number: 986055184
- Zoning: RGX
Construction
Type & style
- Home type: Townhouse
- Architectural style: NW Contemporary
- Property subtype: Residential, Townhouse
- Attached to another structure: Yes
Materials
- Cement Siding
- Foundation: Slab
- Roof: Metal
Condition
- Resale
- New construction: No
- Year built: 2021
Utilities & green energy
- Gas: Gas Hookup, Gas
- Sewer: Public Sewer
- Water: Public
- Utilities for property: Cable Connected
Community & neighborhood
Security
- Security features: Fire Sprinkler System
Location
- Region: Camas
- Subdivision: Boulder Ridge At Columbia Pali
HOA & financial
HOA
- Has HOA: Yes
- HOA fee: $282 monthly
- Amenities included: All Landscaping, Commons, Exterior Maintenance, Maintenance Grounds, Management
Other
Other facts
- Listing terms: Cash,Conventional,FHA
- Road surface type: Paved
Price history
| Date | Event | Price |
|---|---|---|
| 7/18/2024 | Sold | $1,400,000-3.4%$526/sqft |
Source: | ||
| 6/16/2024 | Pending sale | $1,450,000+13.7%$545/sqft |
Source: | ||
| 12/1/2021 | Sold | $1,275,000$479/sqft |
Source: Public Record Report a problem | ||
Public tax history
| Year | Property taxes | Tax assessment |
|---|---|---|
| 2024 | $12,654 +21.5% | $1,325,141 +17.5% |
| 2023 | $10,414 +50.4% | $1,127,602 -2.9% |
| 2022 | $6,925 +216.4% | $1,161,392 +78.8% |
Find assessor info on the county website
Neighborhood: 98607
Nearby schools
GreatSchools rating
- 7/10Prune Hill Elementary SchoolGrades: K-5Distance: 0.7 mi
- 8/10Skyridge Middle SchoolGrades: 6-8Distance: 2.3 mi
- 10/10Camas High SchoolGrades: 9-12Distance: 3.8 mi
Schools provided by the listing agent
- Elementary: Prune Hill
- Middle: Skyridge
- High: Camas
Source: RMLS (OR). This data may not be complete. We recommend contacting the local school district to confirm school assignments for this home.
Get a cash offer in 3 minutes
Find out how much your home could sell for in as little as 3 minutes with a no-obligation cash offer.
Estimated market value$1,383,500
Get a cash offer in 3 minutes
Find out how much your home could sell for in as little as 3 minutes with a no-obligation cash offer.
Estimated market value
$1,383,500
