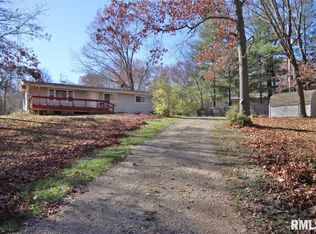One of a kind! Beautiful 2 story home built at the turn of the century that has been completely gutted and remodeled in 2010 keeping the original woodwork. The Kitchen has high-end custom cabinetry that keeps with the character of this fabulous home. The laundry is conveniently located on the main floor. Master bedroom with master bath and walk-in closet. Cozy family room with wood-burning stove. The home also includes a formal dining room. A 24 X 60 outbuilding with electricity, has been used for store and would be a great Man Cave or She Shed. The property sits on just about 3 acres of land and can have horses. The backyard is fenced in. The deck has Cumaru deck-boards. Oversized 2 car garage. Move-in ready.
This property is off market, which means it's not currently listed for sale or rent on Zillow. This may be different from what's available on other websites or public sources.
