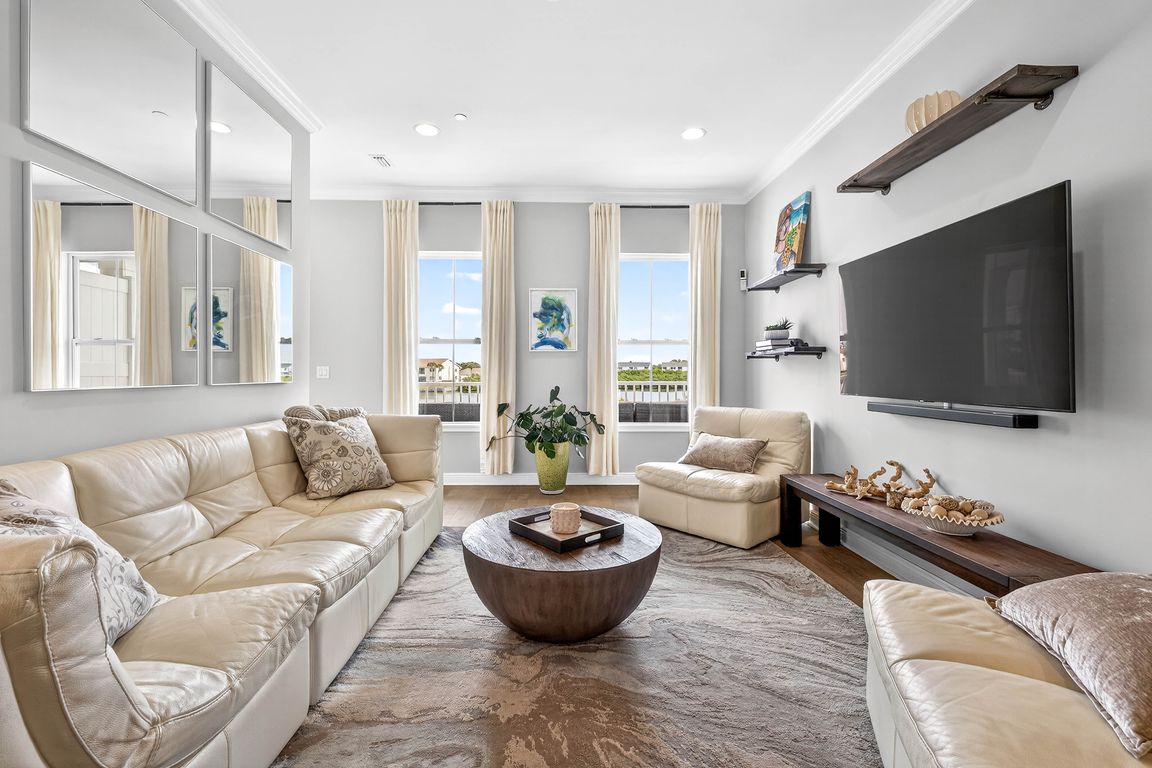
For sale
$1,275,000
3beds
2,298sqft
19915 Gulf Blvd #704, Indian Shores, FL 33785
3beds
2,298sqft
Townhouse
Built in 2016
1,220 sqft
3 Attached garage spaces
$555 price/sqft
$1,145 monthly HOA fee
What's special
Heated poolLight-filled residenceHigh ceilingsPrivate community dockCustom cabinetryAbundant storageCommunity boat slip
Experience refined coastal living in this beautifully appointed four-story waterfront townhome in Indian Shores, offering one of the finest views in the community. Just steps from the beach and the private community dock, this light-filled residence showcases sparkling water views on every level, wood flooring, crown molding, high ceilings, impact-rated windows ...
- 4 days |
- 184 |
- 6 |
Likely to sell faster than
Source: Stellar MLS,MLS#: TB8452755 Originating MLS: Suncoast Tampa
Originating MLS: Suncoast Tampa
Travel times
Living Room
Kitchen
Primary Bedroom
Zillow last checked: 8 hours ago
Listing updated: December 03, 2025 at 03:54am
Listing Provided by:
Melissa Stiles 727-348-6340,
SMITH & ASSOCIATES REAL ESTATE 727-282-1788
Source: Stellar MLS,MLS#: TB8452755 Originating MLS: Suncoast Tampa
Originating MLS: Suncoast Tampa

Facts & features
Interior
Bedrooms & bathrooms
- Bedrooms: 3
- Bathrooms: 4
- Full bathrooms: 3
- 1/2 bathrooms: 1
Primary bedroom
- Features: Walk-In Closet(s)
- Level: Third
- Area: 225 Square Feet
- Dimensions: 18x12.5
Bedroom 2
- Features: Built-in Closet
- Level: Third
- Area: 110 Square Feet
- Dimensions: 11x10
Bedroom 3
- Features: Built-in Closet
- Level: Upper
- Area: 250 Square Feet
- Dimensions: 20x12.5
Dining room
- Level: Second
- Area: 92 Square Feet
- Dimensions: 11.5x8
Kitchen
- Level: Second
- Area: 180 Square Feet
- Dimensions: 18x10
Living room
- Level: Second
- Area: 187.5 Square Feet
- Dimensions: 15x12.5
Heating
- Electric
Cooling
- Central Air
Appliances
- Included: Oven, Cooktop, Dishwasher, Disposal, Dryer, Gas Water Heater, Microwave, Refrigerator, Washer, Water Filtration System, Water Softener
- Laundry: Laundry Room, Upper Level
Features
- Ceiling Fan(s), Crown Molding, Elevator, High Ceilings, Open Floorplan, Solid Wood Cabinets, Split Bedroom, Stone Counters, Thermostat, Walk-In Closet(s)
- Flooring: Tile, Hardwood
- Doors: Sliding Doors
- Windows: Blinds, Double Pane Windows, Drapes, Storm Window(s), Window Treatments
- Has fireplace: No
Interior area
- Total structure area: 2,298
- Total interior livable area: 2,298 sqft
Video & virtual tour
Property
Parking
- Total spaces: 3
- Parking features: Garage - Attached
- Attached garage spaces: 3
Features
- Levels: Three Or More
- Stories: 3
- Exterior features: Balcony, Lighting, Private Entrance
- Has view: Yes
- View description: Water, Intracoastal Waterway
- Has water view: Yes
- Water view: Water,Intracoastal Waterway
- Waterfront features: Waterfront, Intracoastal Waterway, Intracoastal Waterway Access, Seawall
Lot
- Size: 1,220 Square Feet
Details
- Parcel number: 243014951050070040
- Special conditions: None
Construction
Type & style
- Home type: Townhouse
- Property subtype: Townhouse
Materials
- Block
- Foundation: Slab
- Roof: Shingle
Condition
- New construction: No
- Year built: 2016
Utilities & green energy
- Sewer: Public Sewer
- Water: Public
- Utilities for property: Cable Available, Electricity Connected, Natural Gas Connected, Phone Available, Sewer Connected, Street Lights, Water Connected
Community & HOA
Community
- Features: Boat Slip, Dock, Fishing, Intracoastal Waterway, Private Boat Ramp, Water Access, Waterfront, Pool
- Subdivision: WATERSIDE INDIAN SHORES
HOA
- Has HOA: Yes
- Amenities included: Maintenance, Pool
- Services included: Community Pool, Reserve Fund, Maintenance Structure, Maintenance Grounds, Manager, Recreational Facilities, Trash
- HOA fee: $1,145 monthly
- HOA name: Associa
- HOA phone: 727-577-2200
- Pet fee: $0 monthly
Location
- Region: Indian Shores
Financial & listing details
- Price per square foot: $555/sqft
- Tax assessed value: $1,051,609
- Annual tax amount: $9,548
- Date on market: 12/2/2025
- Cumulative days on market: 289 days
- Listing terms: Cash,Conventional
- Ownership: Fee Simple
- Total actual rent: 0
- Electric utility on property: Yes
- Road surface type: Paved