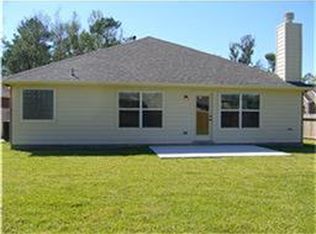Sold on 10/21/25
Street View
Price Unknown
19914 Valkyrie Dr, Spring, TX 77379
4beds
2baths
2,582sqft
SingleFamily
Built in 2009
6,185 Square Feet Lot
$371,800 Zestimate®
$--/sqft
$2,511 Estimated rent
Home value
$371,800
$342,000 - $405,000
$2,511/mo
Zestimate® history
Loading...
Owner options
Explore your selling options
What's special
19914 Valkyrie Dr, Spring, TX 77379 is a single family home that contains 2,582 sq ft and was built in 2009. It contains 4 bedrooms and 2.5 bathrooms.
The Zestimate for this house is $371,800. The Rent Zestimate for this home is $2,511/mo.
Facts & features
Interior
Bedrooms & bathrooms
- Bedrooms: 4
- Bathrooms: 2.5
Heating
- Other
Cooling
- Central
Features
- Has fireplace: Yes
Interior area
- Total interior livable area: 2,582 sqft
Property
Parking
- Parking features: Garage - Attached
Features
- Exterior features: Brick, Cement / Concrete
Lot
- Size: 6,185 sqft
Details
- Parcel number: 1281430070003
Construction
Type & style
- Home type: SingleFamily
Materials
- Frame
- Foundation: Slab
Condition
- Year built: 2009
Community & neighborhood
Location
- Region: Spring
HOA & financial
HOA
- Has HOA: Yes
- HOA fee: $68 monthly
Price history
| Date | Event | Price |
|---|---|---|
| 10/21/2025 | Sold | -- |
Source: Agent Provided | ||
| 9/2/2025 | Pending sale | $375,000$145/sqft |
Source: | ||
| 8/16/2025 | Price change | $375,000-5.1%$145/sqft |
Source: | ||
| 5/9/2025 | Listed for sale | $395,000$153/sqft |
Source: | ||
| 7/31/2009 | Sold | -- |
Source: Agent Provided | ||
Public tax history
| Year | Property taxes | Tax assessment |
|---|---|---|
| 2025 | -- | $383,695 +10.6% |
| 2024 | $4,818 +15.5% | $346,796 +0.9% |
| 2023 | $4,170 -13.8% | $343,618 +9.8% |
Find assessor info on the county website
Neighborhood: Sentarra Lakes
Nearby schools
GreatSchools rating
- 9/10Kuehnle Elementary SchoolGrades: PK-5Distance: 1 mi
- 7/10Krimmel IntermedGrades: 6-8Distance: 2.1 mi
- 8/10Klein High SchoolGrades: 9-12Distance: 2.5 mi
Get a cash offer in 3 minutes
Find out how much your home could sell for in as little as 3 minutes with a no-obligation cash offer.
Estimated market value
$371,800
Get a cash offer in 3 minutes
Find out how much your home could sell for in as little as 3 minutes with a no-obligation cash offer.
Estimated market value
$371,800
