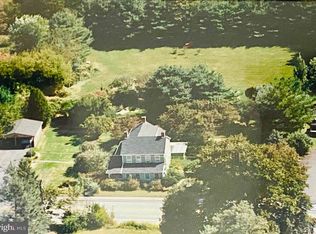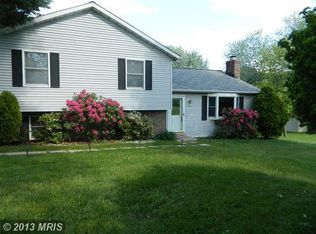Sold for $455,000
$455,000
19911 York Rd, Parkton, MD 21120
3beds
2,467sqft
Single Family Residence
Built in 1997
1.4 Acres Lot
$479,800 Zestimate®
$184/sqft
$2,944 Estimated rent
Home value
$479,800
Estimated sales range
Not available
$2,944/mo
Zestimate® history
Loading...
Owner options
Explore your selling options
What's special
Highest and Best offers by 5/20 @10 am! Front Porch Living at its Finest! Located on a beautiful 1.43 acre lot , this Parkton home is ready for its new owners! The main floor features a spacious Living room , separate Dining Room and large eat in Kitchen with an additional Dining Area with access to the large Deck . Continue down the hall to an updated Bath and 2 generous sized Bedrooms. Need Privacy? Upstairs you will find a spacious Primary complete with walk in closet and vaulted ceiling with Dormer as well as several closets in the Hall. There is an additional space on this level that has been drywalled and is awaiting your ideas- This could make a possible 4th bedroom, office or finish it out to make an incredible ensuite Bath. But wait there's more! The lower level offers a Game/Rec Room, another fully updated Bath and an unfinished laundry room with tons of storage space. The current owners recently installed a Whole House Reverse Osmosis System, ensuring every drop is clean and pure. Outside you'll find a new composite Deck and a gorgeous lawn area perfect for get togethers. Privacy abounds as this area is fully fenced. Recent upgrades to this home include new roof (2019), Whole House Reverse Osmosis System ( 2023), LVP flooring throughout, new Windows, stove/microwave (May 2024- new stove to be installed prior to settlement) Composite Deck and more! Located close to major Commuter routes while tucked away for privacy, this home has it all! Schedule your own private tour today. PLEASE NOTE- New stove and Cabinet drawer have been ordered and will be installed prior to settlement.
Zillow last checked: 8 hours ago
Listing updated: June 21, 2024 at 01:11pm
Listed by:
Amy Linton 443-375-1801,
Iron Valley Real Estate of Central MD
Bought with:
James Dickerson, RSR004746
Long & Foster Real Estate, Inc.
Source: Bright MLS,MLS#: MDBC2096508
Facts & features
Interior
Bedrooms & bathrooms
- Bedrooms: 3
- Bathrooms: 2
- Full bathrooms: 2
- Main level bathrooms: 1
- Main level bedrooms: 2
Basement
- Area: 560
Heating
- Forced Air, Electric
Cooling
- Central Air, Ductless, Electric
Appliances
- Included: Microwave, Dishwasher, Dryer, Oven/Range - Electric, Refrigerator, Washer, Water Heater, Water Treat System, Electric Water Heater
- Laundry: In Basement, Laundry Room
Features
- Ceiling Fan(s), Combination Kitchen/Dining, Dining Area, Entry Level Bedroom, Family Room Off Kitchen, Open Floorplan, Kitchen - Country, Dry Wall
- Flooring: Carpet, Vinyl, Laminate
- Doors: Insulated
- Windows: Double Pane Windows
- Basement: Partially Finished
- Has fireplace: No
Interior area
- Total structure area: 2,467
- Total interior livable area: 2,467 sqft
- Finished area above ground: 1,907
- Finished area below ground: 560
Property
Parking
- Parking features: Asphalt, Driveway
- Has uncovered spaces: Yes
Accessibility
- Accessibility features: Accessible Doors, Accessible Hallway(s)
Features
- Levels: One and One Half
- Stories: 1
- Patio & porch: Porch, Deck
- Exterior features: Play Equipment
- Pool features: None
- Fencing: Wood,Full,Privacy
Lot
- Size: 1.40 Acres
- Dimensions: 2.00 x
- Features: Rear Yard
Details
- Additional structures: Above Grade, Below Grade
- Parcel number: 04071900008680
- Zoning: RESIDENTIAL
- Special conditions: Standard
Construction
Type & style
- Home type: SingleFamily
- Architectural style: Cape Cod
- Property subtype: Single Family Residence
Materials
- Stick Built, Vinyl Siding
- Foundation: Block
- Roof: Architectural Shingle
Condition
- New construction: No
- Year built: 1997
Utilities & green energy
- Electric: 200+ Amp Service
- Sewer: On Site Septic
- Water: Well
- Utilities for property: Cable Connected
Community & neighborhood
Security
- Security features: Smoke Detector(s)
Location
- Region: Parkton
- Subdivision: Apple Valley
Other
Other facts
- Listing agreement: Exclusive Right To Sell
- Listing terms: Cash,FHA,Conventional,VA Loan
- Ownership: Fee Simple
Price history
| Date | Event | Price |
|---|---|---|
| 6/21/2024 | Sold | $455,000+5.8%$184/sqft |
Source: | ||
| 5/20/2024 | Pending sale | $430,000$174/sqft |
Source: | ||
| 5/18/2024 | Listed for sale | $430,000+16.2%$174/sqft |
Source: | ||
| 2/26/2021 | Sold | $370,000-1.3%$150/sqft |
Source: Public Record Report a problem | ||
| 11/30/2020 | Pending sale | $375,000$152/sqft |
Source: Century 21 Core Partners #MDBC511442 Report a problem | ||
Public tax history
| Year | Property taxes | Tax assessment |
|---|---|---|
| 2025 | $4,281 +13.3% | $348,300 +11.7% |
| 2024 | $3,778 +13.3% | $311,733 +13.3% |
| 2023 | $3,335 +15.3% | $275,167 +15.3% |
Find assessor info on the county website
Neighborhood: 21120
Nearby schools
GreatSchools rating
- 9/10Seventh District Elementary SchoolGrades: PK-5Distance: 0.6 mi
- 9/10Hereford Middle SchoolGrades: 6-8Distance: 6.9 mi
- 10/10Hereford High SchoolGrades: 9-12Distance: 5.1 mi
Schools provided by the listing agent
- High: Hereford
- District: Baltimore County Public Schools
Source: Bright MLS. This data may not be complete. We recommend contacting the local school district to confirm school assignments for this home.
Get a cash offer in 3 minutes
Find out how much your home could sell for in as little as 3 minutes with a no-obligation cash offer.
Estimated market value$479,800
Get a cash offer in 3 minutes
Find out how much your home could sell for in as little as 3 minutes with a no-obligation cash offer.
Estimated market value
$479,800

