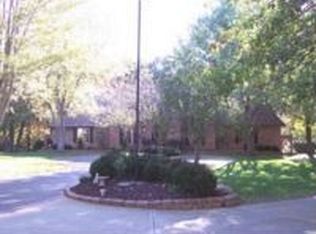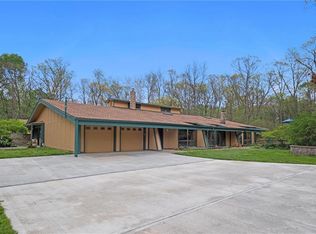Sold
Price Unknown
19911 Peppertree Rd, Edgerton, KS 66021
4beds
4,750sqft
Single Family Residence
Built in 1999
7.5 Acres Lot
$1,213,200 Zestimate®
$--/sqft
$5,425 Estimated rent
Home value
$1,213,200
$1.13M - $1.31M
$5,425/mo
Zestimate® history
Loading...
Owner options
Explore your selling options
What's special
ONE OF A KIND SECLUDED RETREAT!! 199th and I-35 area, only 10 minutes from olathe. Custom built 1.5 story on private treed 7.5 acres. The drive into the property is amazing and definitely one of a kind with asphalt drive winding through the trees and over the stream. This property has it all, with a 70 x 36 Brickfacced outbuilding with heat and air and a bathroom, as well as a 60 x 20 covered lean-to. The backyard is an out door oasis with an inground pool, outdoor kitchen with seating under the covered deck, fire pit and hard piped tiki torches, Dont forget about the real palm tree! The house has been exceptionally maintained with updates throughout, including kitchen, bathrooms, painting, roof windows, and low maintenance decking.Main floor master bedroom and laundry, upstairs has 2 bedrooms one with an ensuite, and also features a loft area great for an office or lounging area. Beautiful great room with large windows overlooking the backyard, vaulted cedar ceiling and a floor to ceiling fireplace. The walkout basement includes a bedroom and full bath with steam shower, large media room, game area, and fully functional kitchen great for parties, movie night, or the guest that just dont want to leave! Whether you are looking for an outbuilding, or love to entertain, or just want the privacy to relax this house has it! Too much to list, come take a look, you wont be disappointed!!!
Zillow last checked: 8 hours ago
Listing updated: August 03, 2023 at 12:21pm
Listing Provided by:
Brendon Harper 913-486-6994,
RE/MAX State Line
Bought with:
Jonna Hall, 00244281
Realty Executives
Source: Heartland MLS as distributed by MLS GRID,MLS#: 2432962
Facts & features
Interior
Bedrooms & bathrooms
- Bedrooms: 4
- Bathrooms: 4
- Full bathrooms: 3
- 1/2 bathrooms: 1
Primary bedroom
- Features: All Carpet
- Level: Main
Bedroom 2
- Features: All Carpet
- Level: Second
Bedroom 3
- Features: All Carpet
- Level: Second
Bedroom 4
- Features: All Carpet
- Level: Lower
Dining room
- Level: Main
Kitchen
- Level: Main
Kitchen 2nd
- Features: Ceramic Tiles
- Level: Lower
Heating
- Forced Air, Heat Pump
Cooling
- Heat Pump
Appliances
- Included: Cooktop, Dishwasher, Disposal, Double Oven, Microwave, Refrigerator, Stainless Steel Appliance(s)
- Laundry: Electric Dryer Hookup, Gas Dryer Hookup
Features
- Ceiling Fan(s), Central Vacuum, Kitchen Island
- Windows: Window Coverings
- Basement: Basement BR,Finished,Walk-Out Access
- Number of fireplaces: 2
- Fireplace features: Basement, Family Room
Interior area
- Total structure area: 4,750
- Total interior livable area: 4,750 sqft
- Finished area above ground: 3,250
- Finished area below ground: 1,500
Property
Parking
- Total spaces: 3
- Parking features: Attached
- Attached garage spaces: 3
Features
- Patio & porch: Deck, Covered
- Exterior features: Fire Pit, Outdoor Kitchen
- Has private pool: Yes
- Pool features: In Ground
- Has spa: Yes
- Spa features: Heated
Lot
- Size: 7.50 Acres
- Features: Acreage
Details
- Additional structures: Outbuilding
- Parcel number: 4F2215093014
Construction
Type & style
- Home type: SingleFamily
- Property subtype: Single Family Residence
Materials
- Brick/Mortar, Wood Siding
- Roof: Composition
Condition
- Year built: 1999
Utilities & green energy
- Sewer: Septic Tank
- Water: Rural
Community & neighborhood
Location
- Region: Edgerton
- Subdivision: Other
HOA & financial
HOA
- Has HOA: No
Other
Other facts
- Listing terms: Cash,Conventional,Owner May Carry
- Ownership: Private
- Road surface type: Paved
Price history
| Date | Event | Price |
|---|---|---|
| 8/1/2023 | Sold | -- |
Source: | ||
| 6/2/2023 | Pending sale | $1,249,000$263/sqft |
Source: | ||
| 5/2/2023 | Listed for sale | $1,249,000-7.5%$263/sqft |
Source: | ||
| 6/23/2022 | Listing removed | -- |
Source: | ||
| 5/3/2022 | Listed for sale | $1,349,900$284/sqft |
Source: | ||
Public tax history
Tax history is unavailable.
Neighborhood: 66021
Nearby schools
GreatSchools rating
- 7/10Nike Elementary SchoolGrades: PK-4Distance: 2.4 mi
- 4/10Trail Ridge Middle SchoolGrades: 5-8Distance: 4 mi
- 6/10Gardner Edgerton High SchoolGrades: 9-12Distance: 4 mi
Schools provided by the listing agent
- Elementary: Nike
- Middle: Trailridge
- High: Gardner Edgerton
Source: Heartland MLS as distributed by MLS GRID. This data may not be complete. We recommend contacting the local school district to confirm school assignments for this home.
Get a cash offer in 3 minutes
Find out how much your home could sell for in as little as 3 minutes with a no-obligation cash offer.
Estimated market value$1,213,200
Get a cash offer in 3 minutes
Find out how much your home could sell for in as little as 3 minutes with a no-obligation cash offer.
Estimated market value
$1,213,200

