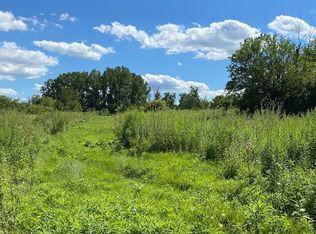large home, sets on 20 acres on rolling hill, (2) 10 acre lots: 3/4 acre Pond lot of fish, In ground swimming pool it's like living on vacation every day:Contemporary Ranch Home with Walkout Lower Level. The Cathedral Windows Give a Breath-Taking Easterly View! detached 40x40 Cedar Garage, plus attached 2-Car Heated Garage, Three Decks with new railing, Schrock Cherry Cabinetry, real Hardwood & Porcelain Tile Floors, real wood on the great room ceiling, gas stove to warm the great room, new furnace for the upper level, heat in floor of the lower level, central vac, are Just a few of the Upgrades!! custom chain fence, protect the kids and animals. In ground pool easy to care for, Room for a large pole barn: It's been said you can Watch The Navy Pier Fire Works from One of the Highest Elevations in McHenry County!! could have horses; snow mobiles, all types of farm animals: Maybe an esquire farm: near the Train & I-90 within min. Hard to see house from Collins Rd call for appointment TWO LOTS 10 ACRE LOTS. ONE HAS A HOUSE ON IT THE OTHER IS BUILDABLE: It's time to make this place your place, It's in great shape, needs some new colors, landscaping Make it what you like. Call today
This property is off market, which means it's not currently listed for sale or rent on Zillow. This may be different from what's available on other websites or public sources.

