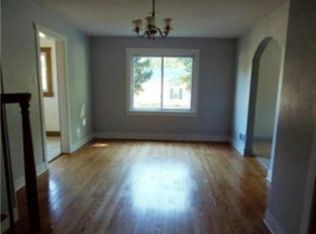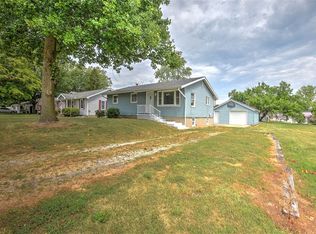Sold for $88,900 on 12/11/24
$88,900
1991 W Garfield Ave, Decatur, IL 62526
2beds
832sqft
Single Family Residence
Built in 1955
8,712 Square Feet Lot
$98,100 Zestimate®
$107/sqft
$926 Estimated rent
Home value
$98,100
$82,000 - $118,000
$926/mo
Zestimate® history
Loading...
Owner options
Explore your selling options
What's special
Sharp - Move In Ready - Home Park area ranch, only the second owner of this home, very well maintained and almost everything has been improved in recent years, new HVAC '22, water heater '24, kitchen cabinets and flooring '18, new bath and utility room flooring '24, Ameren Energy Efficiency Program attic insulation and crawl space encapsulation '22, sewer line replaced '22, roof replaced 8 yrs ago, additional improvements include replacement windows, kitchen faucets, patio, carport and shed. Two bedrooms have original hardwood flooring, also hardwood is assumed under living room and hallway carpeting. Attached 1.5 spacious garage, an attached carport, spacious yard front and back. Solid home, just right for a first time buyer or a downsizing option, don't wait, see this today!
Zillow last checked: 8 hours ago
Listing updated: December 12, 2024 at 11:43am
Listed by:
Robin Thacker 217-875-0555,
Brinkoetter REALTORS®
Bought with:
Austin Deaton, 475198953
Brinkoetter REALTORS®
Source: CIBR,MLS#: 6247774 Originating MLS: Central Illinois Board Of REALTORS
Originating MLS: Central Illinois Board Of REALTORS
Facts & features
Interior
Bedrooms & bathrooms
- Bedrooms: 2
- Bathrooms: 1
- Full bathrooms: 1
Bedroom
- Description: Flooring: Hardwood
- Level: Main
Bedroom
- Description: Flooring: Hardwood
- Level: Main
Other
- Level: Main
Kitchen
- Description: Flooring: Vinyl
- Level: Main
Living room
- Description: Flooring: Carpet
- Level: Main
Heating
- Forced Air, Gas
Cooling
- Central Air
Appliances
- Included: Gas Water Heater, Microwave, Oven, Refrigerator
- Laundry: Main Level
Features
- Main Level Primary, Workshop
- Windows: Replacement Windows
- Basement: Crawl Space
- Has fireplace: No
Interior area
- Total structure area: 832
- Total interior livable area: 832 sqft
- Finished area above ground: 832
Property
Parking
- Total spaces: 3
- Parking features: Attached, Carport, Garage
- Attached garage spaces: 2
- Carport spaces: 1
- Covered spaces: 3
Features
- Levels: One
- Stories: 1
- Patio & porch: Patio
- Exterior features: Shed, Workshop
Lot
- Size: 8,712 sqft
Details
- Additional structures: Shed(s)
- Parcel number: 041209127002
- Zoning: MUN
- Special conditions: None
Construction
Type & style
- Home type: SingleFamily
- Architectural style: Ranch
- Property subtype: Single Family Residence
Materials
- Aluminum Siding, Plaster
- Foundation: Crawlspace
- Roof: Asphalt,Shingle
Condition
- Year built: 1955
Utilities & green energy
- Sewer: Public Sewer
- Water: Public
Community & neighborhood
Location
- Region: Decatur
- Subdivision: Kufner Add Lot 6
Other
Other facts
- Road surface type: Asphalt
Price history
| Date | Event | Price |
|---|---|---|
| 12/11/2024 | Sold | $88,900$107/sqft |
Source: | ||
| 11/28/2024 | Pending sale | $88,900$107/sqft |
Source: | ||
| 11/22/2024 | Listed for sale | $88,900+61.6%$107/sqft |
Source: | ||
| 7/27/2011 | Sold | $55,000$66/sqft |
Source: Public Record Report a problem | ||
Public tax history
| Year | Property taxes | Tax assessment |
|---|---|---|
| 2024 | $510 -2.7% | $20,471 +3.7% |
| 2023 | $525 -2.7% | $19,746 +8.1% |
| 2022 | $539 -0.6% | $18,271 +7.1% |
Find assessor info on the county website
Neighborhood: 62526
Nearby schools
GreatSchools rating
- 1/10Benjamin Franklin Elementary SchoolGrades: K-6Distance: 0.5 mi
- 1/10Stephen Decatur Middle SchoolGrades: 7-8Distance: 2.9 mi
- 2/10Macarthur High SchoolGrades: 9-12Distance: 0.6 mi
Schools provided by the listing agent
- District: Decatur Dist 61
Source: CIBR. This data may not be complete. We recommend contacting the local school district to confirm school assignments for this home.

Get pre-qualified for a loan
At Zillow Home Loans, we can pre-qualify you in as little as 5 minutes with no impact to your credit score.An equal housing lender. NMLS #10287.

