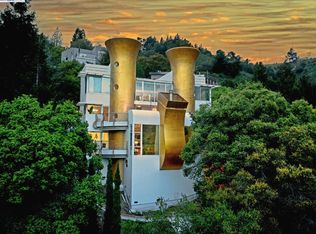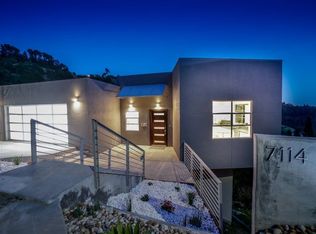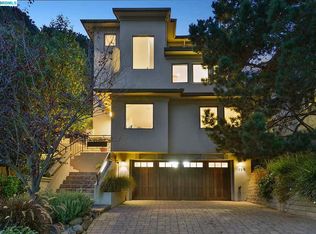Sold for $1,830,000
$1,830,000
1991 Tunnel Rd, Berkeley, CA 94705
4beds
4,100sqft
Single Family Residence
Built in 2008
7,405.2 Square Feet Lot
$1,754,900 Zestimate®
$446/sqft
$7,575 Estimated rent
Home value
$1,754,900
$1.58M - $1.95M
$7,575/mo
Zestimate® history
Loading...
Owner options
Explore your selling options
What's special
This stunning residence is nestled in the Berkeley Hills, away from the hustle and bustle of city life. Situated on a privately owned driveway shared by only a few other homes, residents enjoy the serenity of no through-traffic. Designed for both comfort and functionality, the layout separates the primary suite from the other bedrooms with the main level in between. Brazilian cherry hardwood floors throughout complement the exceptional kitchen, featuring a Wolf 6-burner range and double oven. Solar panels and a robust 27KW battery backup system create cost savings and good environmental vibes, while two 40-Amp/240V charging outlets support two EV’s. Wine enthusiasts will appreciate the 500-bottle climate-controlled wine cellar, perfect for curating your collection. The top-floor deck is an entertainer's paradise, complete with a cozy fireplace and breathtaking views.
Zillow last checked: 8 hours ago
Listing updated: June 26, 2025 at 11:22am
Listed by:
Tom Watson DRE #01409175 415-794-1173,
Corcoran Icon Properties
Bought with:
Jaideep Singh, DRE #02021283
Redfin
Source: bridgeMLS/CCAR/Bay East AOR,MLS#: 41089746
Facts & features
Interior
Bedrooms & bathrooms
- Bedrooms: 4
- Bathrooms: 4
- Full bathrooms: 4
Kitchen
- Features: Breakfast Bar, Stone Counters, Dishwasher, Disposal, Gas Range/Cooktop, Ice Maker Hookup, Microwave, Range/Oven Free Standing, Refrigerator
Heating
- Zoned, Natural Gas
Cooling
- Central Air
Appliances
- Included: Dishwasher, Gas Range, Plumbed For Ice Maker, Microwave, Free-Standing Range, Refrigerator, Dryer, Washer, Gas Water Heater, Tankless Water Heater
- Laundry: Dryer, Gas Dryer Hookup, Laundry Room, Washer, Cabinets, Sink
Features
- Storage, Breakfast Bar, Sound System
- Flooring: Hardwood, Tile, Carpet
- Windows: Window Coverings
- Basement: Crawl Space
- Number of fireplaces: 3
- Fireplace features: Gas, Living Room, Master Bedroom
Interior area
- Total structure area: 4,100
- Total interior livable area: 4,100 sqft
Property
Parking
- Total spaces: 2
- Parking features: Attached, Garage Door Opener
- Garage spaces: 2
Features
- Levels: Three or More Stories
- Exterior features: Dog Run
- Pool features: None
- Has view: Yes
- View description: Hills
Lot
- Size: 7,405 sqft
- Features: Sloped Down
Details
- Parcel number: 48H762197
- Special conditions: Standard
Construction
Type & style
- Home type: SingleFamily
- Architectural style: Contemporary
- Property subtype: Single Family Residence
Materials
- Stucco
- Foundation: Slab, Combination
Condition
- Existing
- New construction: No
- Year built: 2008
Utilities & green energy
- Electric: Photovoltaics Seller Owned
Community & neighborhood
Security
- Security features: Fire Sprinkler System, Security Alarm - Owned, Carbon Monoxide Detector(s), Smoke Detector(s)
Location
- Region: Berkeley
Other
Other facts
- Listing terms: Cash,Conventional
Price history
| Date | Event | Price |
|---|---|---|
| 6/26/2025 | Sold | $1,830,000+1.9%$446/sqft |
Source: | ||
| 6/2/2025 | Pending sale | $1,795,000$438/sqft |
Source: | ||
| 5/13/2025 | Price change | $1,795,000-10%$438/sqft |
Source: | ||
| 3/17/2025 | Listed for sale | $1,995,000-7.2%$487/sqft |
Source: | ||
| 2/13/2025 | Listing removed | $2,150,000$524/sqft |
Source: | ||
Public tax history
| Year | Property taxes | Tax assessment |
|---|---|---|
| 2025 | -- | $2,151,257 +2% |
| 2024 | $28,511 -5.7% | $2,109,075 +2% |
| 2023 | $30,246 +1.6% | $2,067,725 +2% |
Find assessor info on the county website
Neighborhood: Claremont
Nearby schools
GreatSchools rating
- NAKaiser Early Childhood CenterGrades: KDistance: 0.8 mi
- 7/10Claremont Middle SchoolGrades: 6-8Distance: 1.9 mi
- 8/10Oakland Technical High SchoolGrades: 9-12Distance: 2.6 mi
Get a cash offer in 3 minutes
Find out how much your home could sell for in as little as 3 minutes with a no-obligation cash offer.
Estimated market value
$1,754,900


