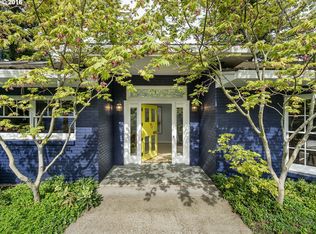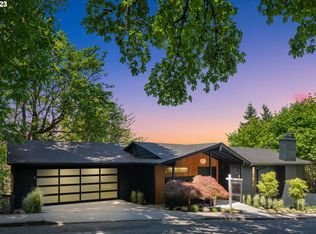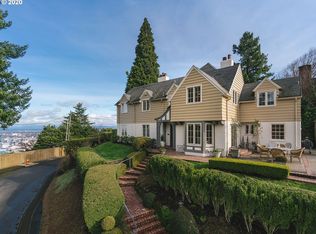Experience the understated elegance of this true Midcentury Modern architectural gem in the heart of Portland Heights. The custom design maximizes privacy and the enjoyment of natural light with spectacular views of the valley, city and mountains. One level living on the main and additional space to play in the day-light basement. Become enchanted with the whimsical Japanese garden and the inviting wrap around deck. [Home Energy Score = 1. HES Report at https://rpt.greenbuildingregistry.com/hes/OR10045804]
This property is off market, which means it's not currently listed for sale or rent on Zillow. This may be different from what's available on other websites or public sources.


