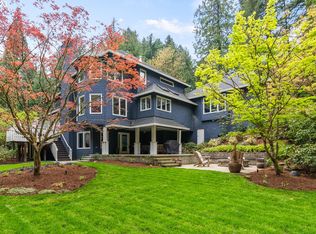1 Acre Dunthorpe Estate w/ 2nd residence! Elegant and private. Spacious for a family plus guest house. BBRAND NEW->Hardwoods on much of main,gutters downspouts,paint,granite,cabinets,& 2,000 sqft new decks. Grand entrance, hi-ceilings,gourmet kitchen, formal study,delightful sunroom w/deck 2 family rooms,bonus rm w/wetbar, dance studio workout rm & wine cellar. Guest house/2nd resid w/2 bdrm, 1 ba,hardwood floors, Washer/dryer & deck.
This property is off market, which means it's not currently listed for sale or rent on Zillow. This may be different from what's available on other websites or public sources.
