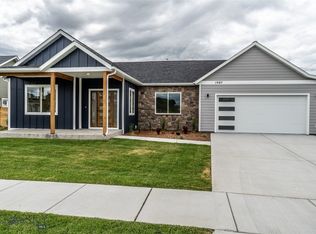Sold on 08/21/25
Price Unknown
1991 Ryun Sun Way, Bozeman, MT 59718
3beds
2,375sqft
Single Family Residence
Built in 2020
9,347.98 Square Feet Lot
$804,100 Zestimate®
$--/sqft
$4,015 Estimated rent
Home value
$804,100
$748,000 - $860,000
$4,015/mo
Zestimate® history
Loading...
Owner options
Explore your selling options
What's special
Welcome to this well-maintained, single-level home in Bozeman’s high-demand Flanders Mill neighborhood. With 3 bedrooms and 2 bathrooms, this is a hard-to find layout filled with natural light, vaulted ceilings, custom built-ins, a fireplace, and a beautiful flow.
The kitchen features a large island with built-in microwave, a gas range, oversized pantry, and modern finishes. The private primary suite sits at the back of the home, while two front bedrooms offer stunning Bridger views.
The Spanish Peaks are on full display from the dining area, that walks outside to a large extended patio where you can enjoy Bozeman sunsets from the west-facing backyard with a hot tub, fire pit, and mature landscaping. Other features include a heated two-car garage, spacious laundry room, A/C, automatic blinds, and thoughtful upgrades throughout.
Schedule your private showing—and don’t miss the video tour!
Zillow last checked: 8 hours ago
Listing updated: August 21, 2025 at 06:22pm
Listed by:
Jill Edgell Smith 406-580-6100,
Bozeman Real Estate Group,
Cory Robinson 406-581-4576,
Bozeman Real Estate Group
Bought with:
Carla Dingman, BRO-11889
Berkshire Hathaway - Bozeman
Source: Big Sky Country MLS,MLS#: 403097Originating MLS: Big Sky Country MLS
Facts & features
Interior
Bedrooms & bathrooms
- Bedrooms: 3
- Bathrooms: 2
- Full bathrooms: 2
Heating
- Forced Air, Natural Gas
Cooling
- Central Air
Appliances
- Included: Dryer, Dishwasher, Disposal, Microwave, Range, Refrigerator, Washer, Some Gas Appliances, Stove
Features
- Fireplace, Vaulted Ceiling(s), Walk-In Closet(s), Window Treatments, Main Level Primary
- Flooring: Engineered Hardwood, Partially Carpeted, Tile
- Windows: Window Coverings
- Basement: Crawl Space
- Has fireplace: Yes
- Fireplace features: Gas
Interior area
- Total structure area: 2,375
- Total interior livable area: 2,375 sqft
- Finished area above ground: 2,375
Property
Parking
- Total spaces: 2
- Parking features: Attached, Garage, Garage Door Opener
- Attached garage spaces: 2
- Has uncovered spaces: Yes
Features
- Levels: One
- Stories: 1
- Patio & porch: Balcony, Covered, Porch
- Exterior features: Concrete Driveway, Sprinkler/Irrigation, Landscaping
- Fencing: Perimeter
- Has view: Yes
- View description: Mountain(s)
- Waterfront features: None
Lot
- Size: 9,347 sqft
- Features: Lawn, Landscaped, Sprinklers In Ground
Details
- Additional structures: Shed(s)
- Parcel number: 00100900900111
- Zoning description: R3 - Residential Medium Density
- Special conditions: Standard
Construction
Type & style
- Home type: SingleFamily
- Architectural style: Traditional
- Property subtype: Single Family Residence
Materials
- Hardboard, Wood Siding
- Roof: Shingle
Condition
- New construction: No
- Year built: 2020
Details
- Builder name: Higher Standard Homes
Utilities & green energy
- Sewer: Public Sewer
- Water: Public
- Utilities for property: Natural Gas Available, Sewer Available, Water Available
Community & neighborhood
Security
- Security features: Carbon Monoxide Detector(s), Heat Detector, Smoke Detector(s)
Location
- Region: Bozeman
- Subdivision: Flanders Mill
HOA & financial
HOA
- Has HOA: Yes
- HOA fee: $144 quarterly
- Amenities included: Playground, Park, Sidewalks, Trail(s)
- Services included: Road Maintenance, Snow Removal
Other
Other facts
- Listing terms: Cash,3rd Party Financing
- Ownership: Full
- Road surface type: Paved
Price history
| Date | Event | Price |
|---|---|---|
| 8/21/2025 | Sold | -- |
Source: Big Sky Country MLS #403097 | ||
| 7/11/2025 | Contingent | $850,000$358/sqft |
Source: Big Sky Country MLS #403097 | ||
| 6/27/2025 | Price change | $850,000-5.5%$358/sqft |
Source: Big Sky Country MLS #403097 | ||
| 6/13/2025 | Listed for sale | $899,000$379/sqft |
Source: Big Sky Country MLS #403097 | ||
| 6/11/2025 | Listing removed | $899,000$379/sqft |
Source: Big Sky Country MLS #399235 | ||
Public tax history
| Year | Property taxes | Tax assessment |
|---|---|---|
| 2024 | $5,897 +6.7% | $860,200 |
| 2023 | $5,527 +17.4% | $860,200 +53.6% |
| 2022 | $4,709 +338.9% | $559,900 +300.2% |
Find assessor info on the county website
Neighborhood: 59718
Nearby schools
GreatSchools rating
- 8/10Meadowlark ElementaryGrades: PK-5Distance: 0.7 mi
- 7/10Chief Joseph Middle SchoolGrades: 6-8Distance: 0.6 mi
- NAGallatin High SchoolGrades: 9-12Distance: 0.6 mi
