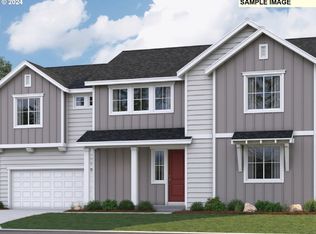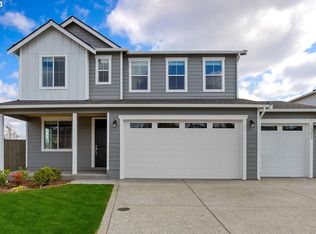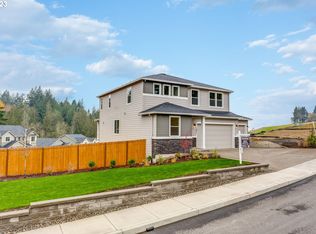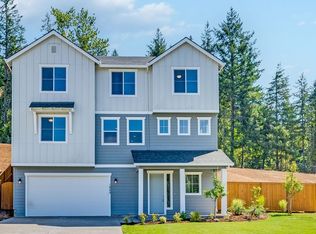Sold
$706,990
1991 NE Ridge Run Ln, Estacada, OR 97023
5beds
3,866sqft
Residential, Single Family Residence
Built in 2024
8,276.4 Square Feet Lot
$705,200 Zestimate®
$183/sqft
$4,302 Estimated rent
Home value
$705,200
$663,000 - $755,000
$4,302/mo
Zestimate® history
Loading...
Owner options
Explore your selling options
What's special
Builder promotions available - ask for details! No detail has been overlooked in this stunning move-in ready 3-story Hemingway plan. The gourmet kitchen features a 9-foot curved quartz island, tiled buffet bar, stainless steel appliances, and walk-in pantry. A west-facing sunroom dining room opens onto a covered deck, perfect for outdoor meals with sunset views. You’ll love features like tray ceilings in the study and primary suite, a tiled statement fireplace with wood mantel in the great room, and a luxurious walk-in rain shower with dual shower heads and floor-to-ceiling tile in the primary bathroom. Four bedrooms upstairs, along with a loft that doubles as a second living room, plus a 1,112 sqft daylight basement, which includes a bedroom, full bath, tons of storage space, and a covered patio area. White cabinets contrast beautifully with black trim and matte black fixtures, giving this modern farmhouse a sleek, sophisticated polish. Located in Cascadia Ridge, a vibrant and growing community offering parks, rivers, rolling hills, and untamed wilderness just moments away. Visit the community model home at 1877 NE Currin Creek Drive. Walk-ins welcome - tour this home today!
Zillow last checked: 8 hours ago
Listing updated: November 08, 2025 at 09:00pm
Listed by:
Liz Sugg steve.vandermyden@mdch.com,
Richmond American Homes of Oregon,
Anastasia Gordeev 360-784-3085,
Richmond American Homes of Oregon
Bought with:
James Lerman, 201102087
eXp Realty, LLC
Source: RMLS (OR),MLS#: 24633620
Facts & features
Interior
Bedrooms & bathrooms
- Bedrooms: 5
- Bathrooms: 4
- Full bathrooms: 3
- Partial bathrooms: 1
- Main level bathrooms: 1
Primary bedroom
- Features: Bathroom, Builtin Features, Double Sinks, Suite, Walkin Closet, Walkin Shower, Wallto Wall Carpet
- Level: Upper
Bedroom 2
- Features: Closet, Wallto Wall Carpet
- Level: Upper
Bedroom 3
- Features: Closet, Wallto Wall Carpet
- Level: Upper
Bedroom 4
- Features: Closet, Wallto Wall Carpet
- Level: Upper
Bedroom 5
- Features: Daylight, Closet, Wallto Wall Carpet
- Level: Lower
Dining room
- Features: Deck, Sliding Doors, High Ceilings
- Level: Main
Family room
- Features: Daylight, Patio, Sliding Doors, Closet, High Ceilings, Wallto Wall Carpet
- Level: Lower
Kitchen
- Features: Builtin Features, Dishwasher, Gourmet Kitchen, Island, Microwave, Pantry, Builtin Oven, High Ceilings, Plumbed For Ice Maker, Quartz
- Level: Main
Living room
- Features: Loft, Closet, Wallto Wall Carpet
- Level: Upper
Office
- Features: Builtin Features, French Doors, High Ceilings
- Level: Main
Heating
- Forced Air, Heat Pump
Cooling
- Heat Pump
Appliances
- Included: Built In Oven, Convection Oven, Cooktop, Dishwasher, Disposal, Microwave, Plumbed For Ice Maker, Range Hood, Stainless Steel Appliance(s), Electric Water Heater, Tank Water Heater
- Laundry: Laundry Room
Features
- High Ceilings, High Speed Internet, Quartz, Closet, Built-in Features, Gourmet Kitchen, Kitchen Island, Pantry, Loft, Bathroom, Double Vanity, Suite, Walk-In Closet(s), Walkin Shower, Tile
- Flooring: Wall to Wall Carpet
- Doors: French Doors, Sliding Doors
- Windows: Double Pane Windows, Vinyl Frames, Daylight
- Basement: Daylight,Exterior Entry,Finished
- Number of fireplaces: 1
- Fireplace features: Electric
Interior area
- Total structure area: 3,866
- Total interior livable area: 3,866 sqft
Property
Parking
- Total spaces: 2
- Parking features: Driveway, Garage Door Opener, Attached
- Attached garage spaces: 2
- Has uncovered spaces: Yes
Features
- Stories: 3
- Patio & porch: Covered Deck, Covered Patio, Porch, Deck, Patio
- Fencing: Fenced
Lot
- Size: 8,276 sqft
- Features: Sloped, Sprinkler, SqFt 7000 to 9999
Details
- Parcel number: 05038672
Construction
Type & style
- Home type: SingleFamily
- Architectural style: Farmhouse,Other
- Property subtype: Residential, Single Family Residence
Materials
- Cement Siding, Lap Siding
- Foundation: Concrete Perimeter
- Roof: Composition,Shingle
Condition
- New Construction
- New construction: Yes
- Year built: 2024
Details
- Warranty included: Yes
Utilities & green energy
- Sewer: Public Sewer
- Water: Public
Green energy
- Indoor air quality: Lo VOC Material
Community & neighborhood
Location
- Region: Estacada
- Subdivision: Cascadia Ridge Lot 230
HOA & financial
HOA
- Has HOA: Yes
- HOA fee: $35 monthly
Other
Other facts
- Listing terms: Cash,Conventional,FHA,VA Loan
- Road surface type: Concrete, Paved
Price history
| Date | Event | Price |
|---|---|---|
| 12/12/2024 | Sold | $706,990$183/sqft |
Source: | ||
| 11/13/2024 | Pending sale | $706,990$183/sqft |
Source: | ||
| 11/1/2024 | Price change | $706,990+1%$183/sqft |
Source: | ||
| 10/22/2024 | Price change | $699,990-1.4%$181/sqft |
Source: | ||
| 10/11/2024 | Price change | $709,990+1.4%$184/sqft |
Source: | ||
Public tax history
Tax history is unavailable.
Neighborhood: 97023
Nearby schools
GreatSchools rating
- 6/10River Mill Elementary SchoolGrades: K-5Distance: 0.8 mi
- 3/10Estacada Junior High SchoolGrades: 6-8Distance: 1 mi
- 4/10Estacada High SchoolGrades: 9-12Distance: 0.6 mi
Schools provided by the listing agent
- Elementary: River Mill
- Middle: Estacada
- High: Estacada
Source: RMLS (OR). This data may not be complete. We recommend contacting the local school district to confirm school assignments for this home.

Get pre-qualified for a loan
At Zillow Home Loans, we can pre-qualify you in as little as 5 minutes with no impact to your credit score.An equal housing lender. NMLS #10287.



