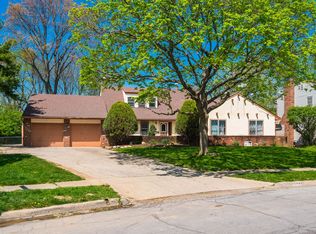~~OPEN HOUSE SUNDAY JULY 13TH 1-4PM~~
This beautifully remodeled home (2023) blends modern style with functional luxury. Inside, you'll find a gourmet kitchen outfitted with custom cabinetry, sleek marble countertops, and high-end appliances perfect for cooking and entertaining.
The lower level is an entertainer's paradise: enjoy your own walk-in wine cellar, full bar, dart board, and a generous open space that can fit your full home gym complete with room for a treadmill, bike, weight set, barbell, and rowing machine. The spacious master bedroom is also located on this level, offering privacy and comfort.
Step outside to a fully fenced backyard with a newly poured cement patio. Relax or host gatherings under the brand-new pergola, complete with built-in lighting and a mounted TV your own private outdoor lounge.
The location is unbeatable: less than half a mile to local coffee shops, grocery stores, restaurants, and pharmacies, and just over a mile to a vibrant new development featuring trendy bars, boutique restaurants, fitness studios, and more.
Don't miss the chance to live in this thoughtfully designed, amenity-rich home in a prime location!
Owner is responsible for water, trash, gas and electric. No pets are allowed and there is no smoking, of any kind allowed. A lawn care team will maintain the property.
$100/mo pet fee with a $1,000 pet deposit.
House for rent
Accepts Zillow applications
$3,700/mo
1991 Milden Rd, Upper Arlington, OH 43221
4beds
2,676sqft
Price may not include required fees and charges.
Single family residence
Available Mon Sep 1 2025
Small dogs OK
Central air
In unit laundry
Attached garage parking
-- Heating
What's special
Modern styleMounted tvFull home gymSpacious master bedroomBuilt-in lightingCustom cabinetryHigh-end appliances
- 21 days
- on Zillow |
- -- |
- -- |
Travel times
Facts & features
Interior
Bedrooms & bathrooms
- Bedrooms: 4
- Bathrooms: 2
- Full bathrooms: 2
Cooling
- Central Air
Appliances
- Included: Dishwasher, Dryer, Washer
- Laundry: In Unit
Features
- Flooring: Hardwood
- Furnished: Yes
Interior area
- Total interior livable area: 2,676 sqft
Property
Parking
- Parking features: Attached, Off Street
- Has attached garage: Yes
- Details: Contact manager
Features
- Exterior features: Covered Pergola, Garden, Stucco
Details
- Parcel number: 07000506800
Construction
Type & style
- Home type: SingleFamily
- Property subtype: Single Family Residence
Community & HOA
Location
- Region: Upper Arlington
Financial & listing details
- Lease term: 1 Year
Price history
| Date | Event | Price |
|---|---|---|
| 6/2/2025 | Price change | $3,700+5.7%$1/sqft |
Source: Zillow Rentals | ||
| 5/12/2025 | Listed for rent | $3,500+7.7%$1/sqft |
Source: Zillow Rentals | ||
| 9/25/2023 | Listing removed | -- |
Source: Zillow Rentals | ||
| 9/7/2023 | Price change | $3,250-14.5%$1/sqft |
Source: Zillow Rentals | ||
| 9/6/2023 | Price change | $3,800-2.6%$1/sqft |
Source: Zillow Rentals | ||
![[object Object]](https://photos.zillowstatic.com/fp/c5dff7ad3b00e867e104730c9c1e3bab-p_i.jpg)
