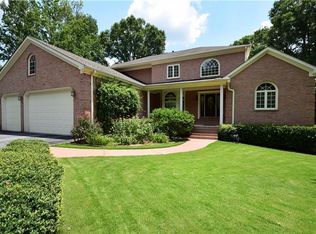Closed
$549,000
1991 Lilburn Stone Mountain Rd, Stone Mountain, GA 30087
4beds
2,840sqft
Single Family Residence
Built in 1979
1 Acres Lot
$536,500 Zestimate®
$193/sqft
$2,426 Estimated rent
Home value
$536,500
$488,000 - $590,000
$2,426/mo
Zestimate® history
Loading...
Owner options
Explore your selling options
What's special
Discover your own private oasis with this custom-built, four-bedroom, three-bath brick home, featuring a sparkling pool and set on a generous acre of beautifully fenced land. The backyard is designed for outdoor fun, complete with a playground and versatile sport court fit for all. Inside, a thoughtful layout awaits, with formal living and dining rooms and a main floor bedroom with a full bath which is deal for guests or multi-generational living. The casual dining eat-in kitchen has granite countertops and flows effortlessly into the fireside great room, highlighted by a charming brick hearth and a wall of built-in bookcases. For relaxation or entertainment, enjoy the sunroom, Trex deck, and poolside views framed by swaying palms. With options for customization or future expansion, the daylight, unfinished basement with interior and exterior entries is perfect for creating additional spaces. The propertyCOs gated side entry offers privacy and convenience, accommodating work vehicles or watercraft. Located close to Stone Mountain Park, hospitals, shopping, dining, highways and everything Georgia has to offer, this home offers the best of Smoke Rise living. Get ready to enjoy the finer things you have been waiting for to call your own.
Zillow last checked: 8 hours ago
Listing updated: December 09, 2024 at 06:52pm
Listed by:
Sonia Hellen 6306072590,
SRA Signature Realty Agents
Bought with:
Claudia Gomez Rodriguez, 402770
eXp Realty
Source: GAMLS,MLS#: 10411088
Facts & features
Interior
Bedrooms & bathrooms
- Bedrooms: 4
- Bathrooms: 3
- Full bathrooms: 3
- Main level bathrooms: 1
- Main level bedrooms: 1
Dining room
- Features: L Shaped
Kitchen
- Features: Breakfast Area, Breakfast Room
Heating
- Central
Cooling
- Ceiling Fan(s), Central Air
Appliances
- Included: Dishwasher, Dryer, Oven, Refrigerator, Washer
- Laundry: Other
Features
- Bookcases, In-Law Floorplan, Roommate Plan
- Flooring: Carpet, Tile
- Windows: Double Pane Windows, Storm Window(s)
- Basement: Bath/Stubbed,Daylight,Exterior Entry
- Number of fireplaces: 1
- Fireplace features: Family Room
- Common walls with other units/homes: No Common Walls
Interior area
- Total structure area: 2,840
- Total interior livable area: 2,840 sqft
- Finished area above ground: 2,840
- Finished area below ground: 0
Property
Parking
- Total spaces: 2
- Parking features: Garage, Garage Door Opener, Side/Rear Entrance
- Has garage: Yes
Features
- Levels: Three Or More
- Stories: 3
- Patio & porch: Deck
- Exterior features: Other
- Has private pool: Yes
- Pool features: In Ground
- Fencing: Back Yard,Fenced,Wood
- Has view: Yes
- View description: City
- Waterfront features: No Dock Or Boathouse
- Body of water: None
Lot
- Size: 1 Acres
- Features: Open Lot, Private
- Residential vegetation: Cleared, Grassed, Partially Wooded
Details
- Additional structures: Gazebo, Other
- Parcel number: 18 179 02 001
Construction
Type & style
- Home type: SingleFamily
- Architectural style: Brick 4 Side,European,Traditional
- Property subtype: Single Family Residence
Materials
- Brick, Wood Siding
- Foundation: Block
- Roof: Composition
Condition
- Resale
- New construction: No
- Year built: 1979
Utilities & green energy
- Electric: 220 Volts
- Sewer: Septic Tank
- Water: Public
- Utilities for property: Cable Available, Electricity Available, Natural Gas Available, Phone Available, Water Available
Community & neighborhood
Security
- Security features: Smoke Detector(s)
Community
- Community features: None
Location
- Region: Stone Mountain
- Subdivision: Smoke Rise
HOA & financial
HOA
- Has HOA: No
- Services included: None
Other
Other facts
- Listing agreement: Exclusive Right To Sell
- Listing terms: 1031 Exchange,Cash,Conventional,FHA,VA Loan
Price history
| Date | Event | Price |
|---|---|---|
| 12/9/2024 | Sold | $549,000$193/sqft |
Source: | ||
| 12/3/2024 | Pending sale | $549,000$193/sqft |
Source: | ||
| 11/8/2024 | Listed for sale | $549,000-0.2%$193/sqft |
Source: | ||
| 10/20/2024 | Listing removed | $550,000$194/sqft |
Source: | ||
| 9/29/2024 | Price change | $550,000-2.7%$194/sqft |
Source: | ||
Public tax history
| Year | Property taxes | Tax assessment |
|---|---|---|
| 2025 | $11,128 +53.8% | $237,480 +10.2% |
| 2024 | $7,234 +60.6% | $215,440 +10.3% |
| 2023 | $4,505 +7.7% | $195,240 +23.5% |
Find assessor info on the county website
Neighborhood: 30087
Nearby schools
GreatSchools rating
- 6/10Smoke Rise Elementary SchoolGrades: PK-5Distance: 2.7 mi
- 4/10Tucker Middle SchoolGrades: 6-8Distance: 3.8 mi
- 5/10Tucker High SchoolGrades: 9-12Distance: 4 mi
Schools provided by the listing agent
- Elementary: Smoke Rise
- Middle: Tucker
- High: Tucker
Source: GAMLS. This data may not be complete. We recommend contacting the local school district to confirm school assignments for this home.
Get a cash offer in 3 minutes
Find out how much your home could sell for in as little as 3 minutes with a no-obligation cash offer.
Estimated market value$536,500
Get a cash offer in 3 minutes
Find out how much your home could sell for in as little as 3 minutes with a no-obligation cash offer.
Estimated market value
$536,500
