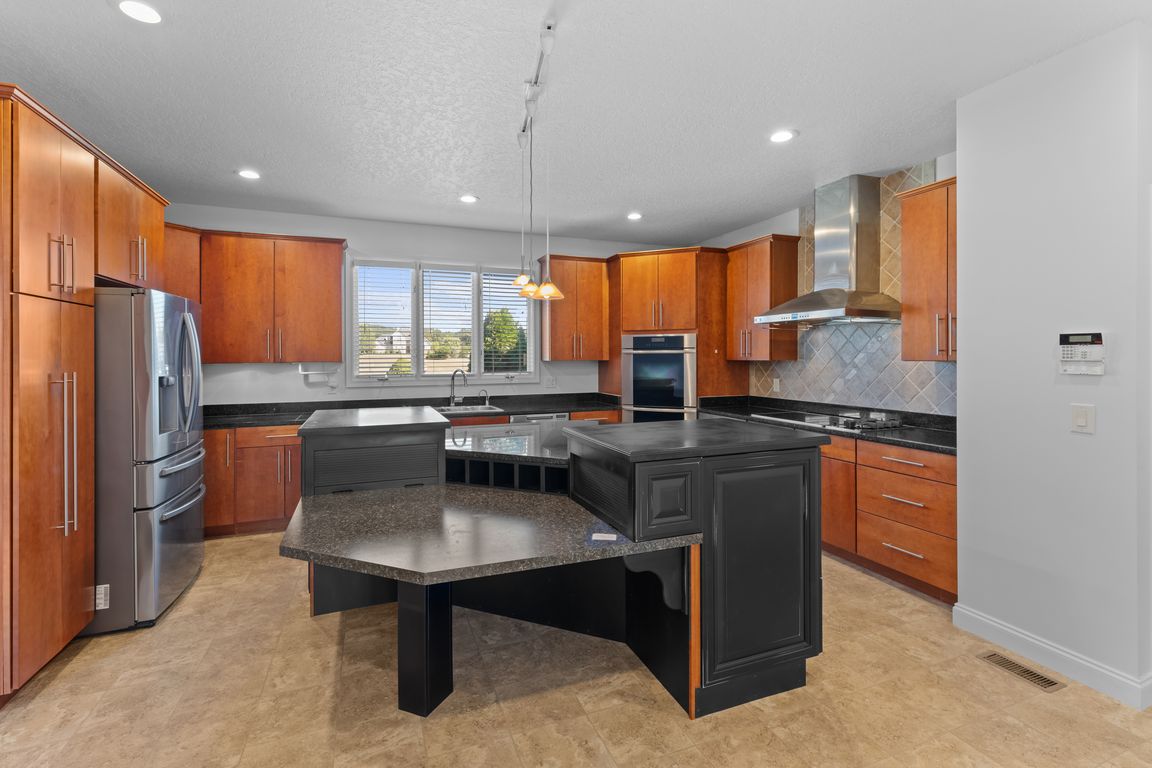
For sale
$799,900
3beds
4,562sqft
1991 Lakebrook Cir, Dandridge, TN 37725
3beds
4,562sqft
Single family residence, residential
Built in 2005
0.92 Acres
3 Attached garage spaces
$175 price/sqft
What's special
Cozy two-sided gas fireplaceAll-brick constructionWalk-in closetInviting gas fireplaceBuilt-in ovensUtility buildingGenerous family room
Welcome to 1991 Lakebrook Circle, Dandridge, TN—a masterclass in luxury living and an exceptional opportunity to your dream home. This exquisite 4,562-square-foot residence is nestled in the prestigious Lakeside Estates neighborhood, a true jewel in a coveted location. From the moment you enter the foyer, the home's sophistication is evident. A peekaboo ...
- 250 days |
- 559 |
- 16 |
Source: Lakeway Area AOR,MLS#: 706345
Travel times
Kitchen
Primary Suite
Sun Room
Theater & Family Room
Zillow last checked: 7 hours ago
Listing updated: June 27, 2025 at 04:12pm
Listed by:
Robert Tucker 865-919-6831,
Weichert, REALTORS - Tiger Real Estate 865-940-1430
Source: Lakeway Area AOR,MLS#: 706345
Facts & features
Interior
Bedrooms & bathrooms
- Bedrooms: 3
- Bathrooms: 3
- Full bathrooms: 2
- 1/2 bathrooms: 1
- Main level bathrooms: 11
- Main level bedrooms: 1
Primary bedroom
- Level: Main
Bedroom 2
- Level: Lower
Bedroom 3
- Level: Lower
Primary bathroom
- Level: Main
Bathroom 2
- Level: Main
Bathroom 3
- Level: Lower
Dining room
- Level: Main
Family room
- Level: Lower
Foyer
- Level: Main
Kitchen
- Level: Main
Laundry
- Level: Main
Living room
- Level: Main
Media room
- Level: Lower
Sunroom
- Level: Main
Utility room
- Level: Lower
Heating
- Central, Fireplace(s), Heat Pump, Natural Gas
Cooling
- Ceiling Fan(s), Central Air, Electric, Gas, Heat Pump, Multi Units
Appliances
- Included: Dishwasher, Disposal, Double Oven, Electric Cooktop, Gas Cooktop, Gas Water Heater, Range Hood, Refrigerator, Water Softener
- Laundry: Electric Dryer Hookup, Laundry Room, Main Level, Washer Hookup
Features
- Eat-in Kitchen, Breakfast Bar, Cathedral Ceiling(s), Ceiling Fan(s), Central Vacuum, Chandelier, Coffered Ceiling(s), Crown Molding, Double Vanity, Dry Bar, Entrance Foyer, Granite Counters, High Ceilings, High Speed Internet, In-Law Floorplan, Kitchen Island, Natural Woodwork, Open Floorplan, Pantry, Recessed Lighting, Soaking Tub, Solid Surface Counters, Storage, Tray Ceiling(s), Vaulted Ceiling(s), Walk-In Closet(s), Wet Bar
- Flooring: Carpet, Ceramic Tile, Hardwood, Luxury Vinyl
- Windows: Double Pane Windows, Insulated Windows
- Basement: Daylight,Exterior Entry,Finished,Full,Interior Entry,Walk-Out Access,Walk-Up Access
- Number of fireplaces: 3
- Fireplace features: Basement, Dining Room, Double Sided, Fire Pit, Gas Log, Living Room, Outside, Ventless
Interior area
- Total structure area: 5,442
- Total interior livable area: 4,562 sqft
- Finished area above ground: 2,372
- Finished area below ground: 2,190
Property
Parking
- Total spaces: 3.5
- Parking features: Garage - Attached
- Attached garage spaces: 3.5
Features
- Levels: Two
- Stories: 2
- Patio & porch: Composite, Covered, Deck, Front Porch, Patio, Porch, Rear Porch
- Exterior features: Balcony, Fire Pit, Lighting, Rain Gutters, Storage
- Has view: Yes
- View description: Lake, Trees/Woods
- Has water view: Yes
- Water view: Lake
Lot
- Size: 0.92 Acres
- Dimensions: 108/190/200/43/292 IRR
- Features: Back Yard, Front Yard, Landscaped, Level, Sloped Down, Views
Details
- Additional structures: Outbuilding, Storage
- Parcel number: 082F A 03400 000
Construction
Type & style
- Home type: SingleFamily
- Architectural style: Traditional
- Property subtype: Single Family Residence, Residential
Materials
- Brick, Brick Veneer, Concrete, Frame
- Foundation: Block
- Roof: Shingle
Condition
- Updated/Remodeled
- New construction: No
- Year built: 2005
Utilities & green energy
- Electric: 220 Volts in Laundry, Circuit Breakers
- Sewer: Septic Tank
- Water: Public
- Utilities for property: Cable Available, Electricity Connected, Natural Gas Connected, Sewer Connected, Underground Utilities, Water Connected, Fiber Internet
Community & HOA
Community
- Subdivision: Lakeside Ests
HOA
- Has HOA: Yes
- Amenities included: Laundry, None
- Services included: Other
Location
- Region: Dandridge
Financial & listing details
- Price per square foot: $175/sqft
- Tax assessed value: $766,000
- Annual tax amount: $2,335
- Date on market: 1/31/2025
- Inclusions: Built-in ovens Double drawer dishwasher Both electric and gas cooktops Stainless French Door Refrigerator Gas Water Heater Brand-new roof Professional landscaping Utility building Beam serenity plus central vacuum system Flow Tech ultimate hard water solution system Honeywell electronic air cleaner
- Exclusions: Personal Property
- Electric utility on property: Yes
- Road surface type: Paved